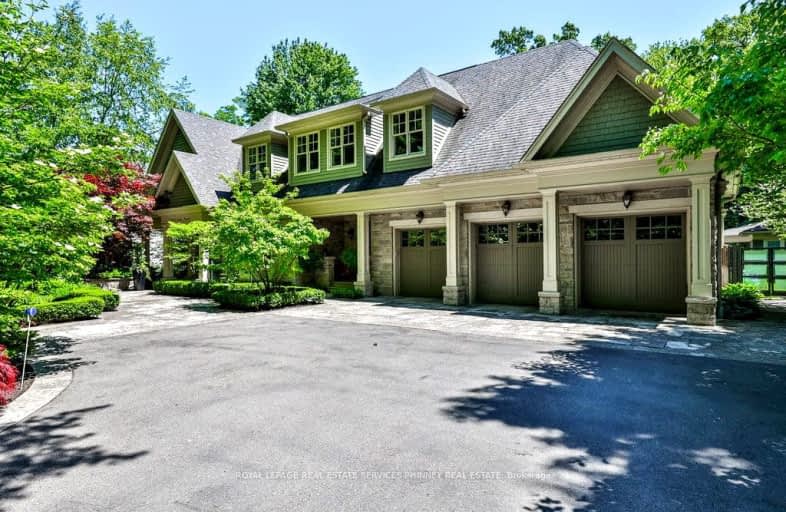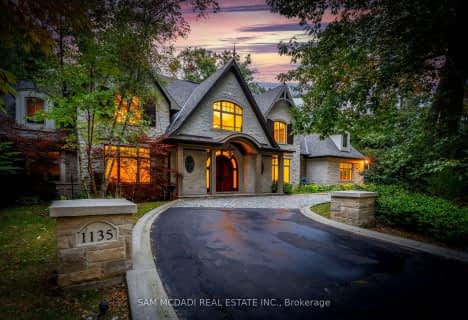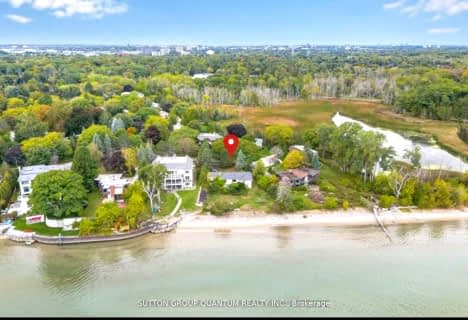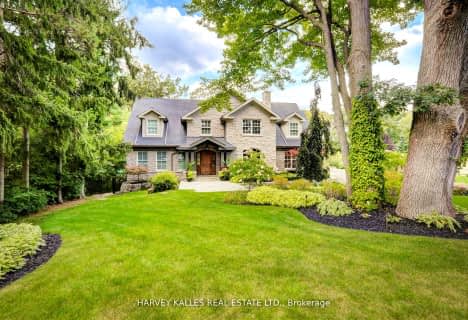Car-Dependent
- Almost all errands require a car.

Owenwood Public School
Elementary: PublicClarkson Public School
Elementary: PublicLorne Park Public School
Elementary: PublicSt Christopher School
Elementary: CatholicHillcrest Public School
Elementary: PublicWhiteoaks Public School
Elementary: PublicErindale Secondary School
Secondary: PublicClarkson Secondary School
Secondary: PublicIona Secondary School
Secondary: CatholicThe Woodlands Secondary School
Secondary: PublicLorne Park Secondary School
Secondary: PublicSt Martin Secondary School
Secondary: Catholic-
Jack Darling Leash Free Dog Park
1180 Lakeshore Rd W, Mississauga ON L5H 1J4 1.77km -
Tom Chater Memorial Park
3195 the Collegeway, Mississauga ON L5L 4Z6 6.07km -
North Ridge Trail Park
Ontario 7.42km
-
CIBC
4040 Creditview Rd (at Burnhamthorpe Rd W), Mississauga ON L5C 3Y8 5.86km -
TD Bank Financial Group
2580 Hurontario St, Mississauga ON L5B 1N5 6.04km -
Scotiabank
3295 Kirwin Ave, Mississauga ON L5A 4K9 6.46km
- 9 bath
- 5 bed
- 5000 sqft
1135 Algonquin Drive, Mississauga, Ontario • L5H 1P3 • Lorne Park
- 8 bath
- 5 bed
- 5000 sqft
1180 Birchview Drive, Mississauga, Ontario • L5H 3C8 • Lorne Park
- 6 bath
- 5 bed
- 5000 sqft
1540 Mississauga Road, Mississauga, Ontario • L5H 2K1 • Lorne Park
- 5 bath
- 4 bed
- 5000 sqft
1257 Tecumseh Park Drive, Mississauga, Ontario • L5H 2W5 • Lorne Park
- 7 bath
- 5 bed
- 5000 sqft
1199 Tecumseh Park Crescent, Mississauga, Ontario • L5H 2W8 • Lorne Park











