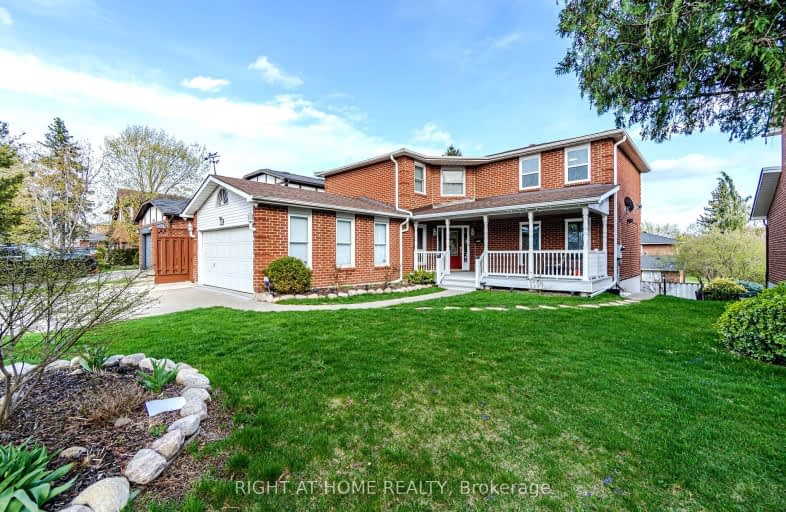Car-Dependent
- Almost all errands require a car.
Good Transit
- Some errands can be accomplished by public transportation.
Somewhat Bikeable
- Most errands require a car.

Mill Valley Junior School
Elementary: PublicSt Basil School
Elementary: CatholicSts Martha & Mary Separate School
Elementary: CatholicGlenhaven Senior Public School
Elementary: PublicSt Sofia School
Elementary: CatholicForest Glen Public School
Elementary: PublicSilverthorn Collegiate Institute
Secondary: PublicJohn Cabot Catholic Secondary School
Secondary: CatholicApplewood Heights Secondary School
Secondary: PublicPhilip Pocock Catholic Secondary School
Secondary: CatholicGlenforest Secondary School
Secondary: PublicMichael Power/St Joseph High School
Secondary: Catholic-
The Pump On the Rathburn
1891 Rathburn Road E, Unit 16, Mississauga, ON L4W 3Z3 0.54km -
FiAMMA Ristorante
5555 Eglinton Avenue W, Etobicoke, ON M9C 5M1 1.4km -
The Irish Shebeen
5555 Eglinton Avenue W, Etobicoke, ON M9C 5K5 1.53km
-
Sweety House
1550 South Gateway Rd, Mississauga, ON L4W 5G6 0.98km -
Phoenix Bubble Tea
1550 S Gateway Road, Mississauga, ON L4W 5G6 0.98km -
Short Stop Bubble Tea
12a Dixie Road, Mississauga, ON L4W 0.99km
-
Shoppers Drug Mart
1891 Rathburn Road E, Mississauga, ON L4W 3Z3 0.6km -
Shoppers Drug Mart
4141 Dixie Rd, Unit 22F, Mississauga, ON L4W 1V5 1.25km -
Professional Medical Pharmacy
1420 Burnhamthorpe Road E, Mississauga, ON L4X 2Z9 1.49km
-
China China Place
1891 Rathburn Road East, Mississauga, ON L4W 3Z3 0.6km -
Papa Johns Pizza
18-1891 Rathburn Road E, Mississauga, ON L4W 3Z3 0.6km -
Rasheed Qorma Biryani House
1850 Rathburn Road E, Suite 509, Mississauga, ON L4W 2X9 0.59km
-
Dixie Park
1550 S Gateway Road, Mississauga, ON L4W 5J1 0.96km -
Rockwood Mall
4141 Dixie Road, Mississauga, ON L4W 1V5 1.19km -
Rockwood Mall
4141 Dixie Road, Mississauga, ON L4W 3X3 1.34km
-
Longos
1891 Rathburn Rd E, Mississauga, ON L4W 3Z3 0.65km -
Food Basics
4141 Dixie Road, Mississauga, ON L4W 1V5 1.25km -
Coconut Grove Foods
1325 Eglinton Avenue E, Mississauga, ON L4W 4L9 1.54km
-
The Beer Store
4141 Dixie Road, Mississauga, ON L4W 1V5 1.25km -
LCBO
662 Burnhamthorpe Road, Etobicoke, ON M9C 2Z4 2.21km -
The Beer Store
666 Burhhamthorpe Road, Toronto, ON M9C 2Z4 2.32km
-
Canadian Tire Gas+
5067 Dixie Road, Mississauga, ON L4W 5S6 1.37km -
SNF Esso
5014 Dixie Road, Mississauga, ON L4W 1C9 1.45km -
Shell
1349 Burnhamthorpe Road E, Mississauga, ON L4Y 3V8 1.54km
-
Stage West All Suite Hotel & Theatre Restaurant
5400 Dixie Road, Mississauga, ON L4W 4T4 2.34km -
Cinéstarz
377 Burnhamthorpe Road E, Mississauga, ON L4Z 1C7 4.16km -
Central Parkway Cinema
377 Burnhamthorpe Road E, Central Parkway Mall, Mississauga, ON L5A 3Y1 4.27km
-
Burnhamthorpe Branch Library
1350 Burnhamthorpe Road E, Mississauga, ON L4Y 3V9 1.61km -
Elmbrook Library
2 Elmbrook Crescent, Toronto, ON M9C 5B4 3.07km -
Toronto Public Library Eatonville
430 Burnhamthorpe Road, Toronto, ON M9B 2B1 3.75km
-
Trillium Health Centre - Toronto West Site
150 Sherway Drive, Toronto, ON M9C 1A4 4.47km -
Queensway Care Centre
150 Sherway Drive, Etobicoke, ON M9C 1A4 4.46km -
Fusion Hair Therapy
33 City Centre Drive, Suite 680, Mississauga, ON L5B 2N5 5.46km
-
Pools, Mississauga , Forest Glen Park Splash Pad
3545 Fieldgate Dr, Mississauga ON 1.18km -
Huron Heights Park
ON 4.18km -
Mississauga Valley Park
1275 Mississauga Valley Blvd, Mississauga ON L5A 3R8 4.89km
-
Scotiabank
1825 Dundas St E (Wharton Way), Mississauga ON L4X 2X1 3.05km -
RBC Royal Bank
1530 Dundas St E, Mississauga ON L4X 1L4 3.3km -
HSBC Bank 加拿大滙豐銀行
4550 Hurontario St (In Skymark West), Mississauga ON L5R 4E4 5.17km
- 3 bath
- 4 bed
- 2500 sqft
1856 Briarcrook Crescent, Mississauga, Ontario • L4X 1X4 • Applewood
- 3 bath
- 4 bed
- 2500 sqft
3484 Riverspray Crescent, Mississauga, Ontario • L4Y 3M7 • Applewood













