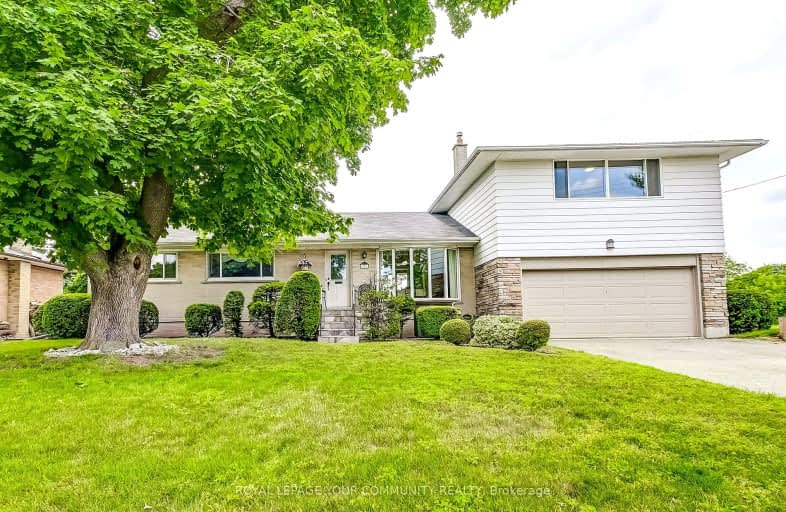Walker's Paradise
- Daily errands do not require a car.
92
/100
Good Transit
- Some errands can be accomplished by public transportation.
61
/100
Bikeable
- Some errands can be accomplished on bike.
66
/100

Elm Drive (Elementary)
Elementary: Public
0.74 km
Silver Creek Public School
Elementary: Public
1.17 km
Clifton Public School
Elementary: Public
0.68 km
Metropolitan Andrei Catholic School
Elementary: Catholic
1.11 km
St Catherine of Siena School
Elementary: Catholic
0.94 km
Camilla Road Senior Public School
Elementary: Public
0.98 km
T. L. Kennedy Secondary School
Secondary: Public
0.84 km
John Cabot Catholic Secondary School
Secondary: Catholic
3.43 km
Applewood Heights Secondary School
Secondary: Public
2.76 km
St Martin Secondary School
Secondary: Catholic
3.55 km
Port Credit Secondary School
Secondary: Public
2.83 km
Father Michael Goetz Secondary School
Secondary: Catholic
2.05 km
-
Mississauga Valley Park
1275 Mississauga Valley Blvd, Mississauga ON L5A 3R8 1.75km -
Erindale Park
1695 Dundas St W (btw Mississauga Rd. & Credit Woodlands), Mississauga ON L5C 1E3 4.07km -
Lakefront Promenade Park
at Lakefront Promenade, Mississauga ON L5G 1N3 4.55km
-
TD Bank Financial Group
2580 Hurontario St, Mississauga ON L5B 1N5 0.58km -
BMO Bank of Montreal
985 Dundas St E (at Tomken Rd), Mississauga ON L4Y 2B9 2.44km -
TD Bank Financial Group
100 City Centre Dr (in Square One Shopping Centre), Mississauga ON L5B 2C9 2.75km



