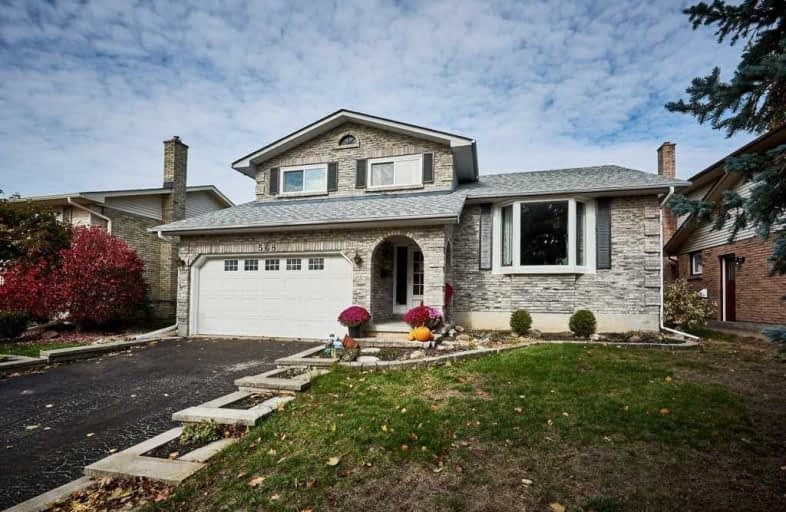
Campbell Children's School
Elementary: Hospital
0.93 km
S T Worden Public School
Elementary: Public
1.26 km
St John XXIII Catholic School
Elementary: Catholic
0.26 km
St. Mother Teresa Catholic Elementary School
Elementary: Catholic
1.01 km
Forest View Public School
Elementary: Public
0.64 km
Dr G J MacGillivray Public School
Elementary: Public
1.44 km
DCE - Under 21 Collegiate Institute and Vocational School
Secondary: Public
4.18 km
G L Roberts Collegiate and Vocational Institute
Secondary: Public
5.11 km
Monsignor John Pereyma Catholic Secondary School
Secondary: Catholic
3.25 km
Courtice Secondary School
Secondary: Public
2.98 km
Holy Trinity Catholic Secondary School
Secondary: Catholic
3.17 km
Eastdale Collegiate and Vocational Institute
Secondary: Public
2.29 km














