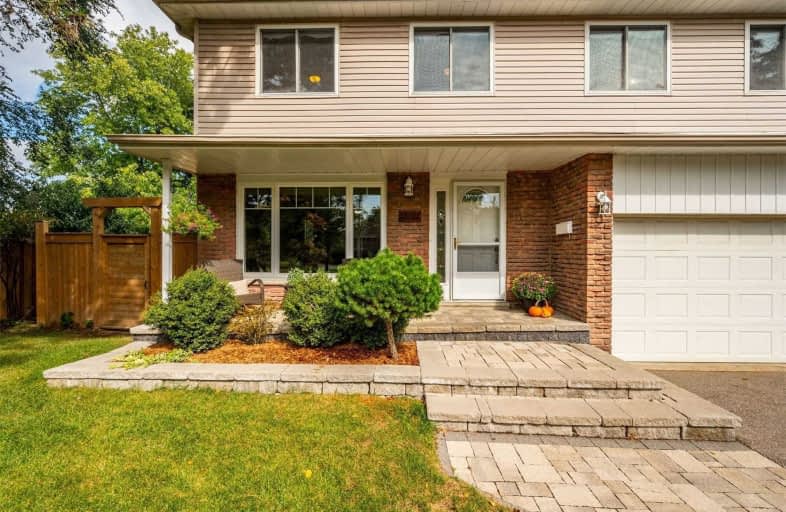
Oakridge Public School
Elementary: Public
1.53 km
St Louis School
Elementary: Catholic
1.44 km
Lorne Park Public School
Elementary: Public
1.51 km
École élémentaire Horizon Jeunesse
Elementary: Public
1.33 km
Hillcrest Public School
Elementary: Public
0.43 km
Whiteoaks Public School
Elementary: Public
0.80 km
Erindale Secondary School
Secondary: Public
2.32 km
Clarkson Secondary School
Secondary: Public
2.73 km
Iona Secondary School
Secondary: Catholic
0.99 km
The Woodlands Secondary School
Secondary: Public
3.87 km
Lorne Park Secondary School
Secondary: Public
1.40 km
St Martin Secondary School
Secondary: Catholic
3.17 km




