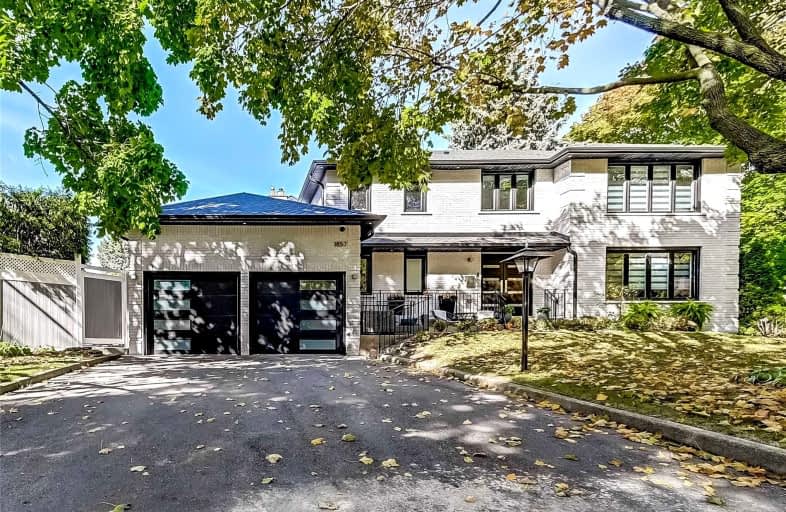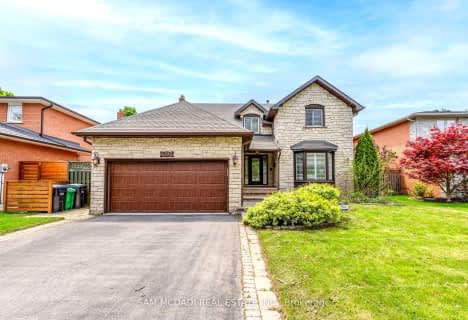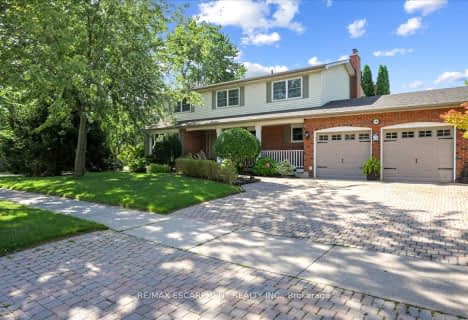
St Louis School
Elementary: CatholicÉcole élémentaire Horizon Jeunesse
Elementary: PublicHomelands Senior Public School
Elementary: PublicÉÉC Saint-Jean-Baptiste
Elementary: CatholicHillcrest Public School
Elementary: PublicSheridan Park Public School
Elementary: PublicErindale Secondary School
Secondary: PublicClarkson Secondary School
Secondary: PublicIona Secondary School
Secondary: CatholicThe Woodlands Secondary School
Secondary: PublicLorne Park Secondary School
Secondary: PublicSt Martin Secondary School
Secondary: Catholic- 4 bath
- 4 bed
- 2500 sqft
1404 Tecumseh Park Drive, Mississauga, Ontario • L5H 2W6 • Lorne Park
- 4 bath
- 4 bed
- 2000 sqft
1580 WOODEDEN Drive, Mississauga, Ontario • L5H 3S5 • Lorne Park
- 4 bath
- 4 bed
- 3500 sqft
3588 Thorpedale Court, Mississauga, Ontario • L5L 3V6 • Erin Mills
- 6 bath
- 5 bed
- 3500 sqft
1207 Lorne Park Road, Mississauga, Ontario • L5H 3A7 • Lorne Park
- 4 bath
- 4 bed
- 3000 sqft
1816 Paddock Crescent, Mississauga, Ontario • L5L 3E4 • Erin Mills
- 4 bath
- 4 bed
- 3000 sqft
1480 Ballyclare Drive, Mississauga, Ontario • L5C 1J5 • Erindale














