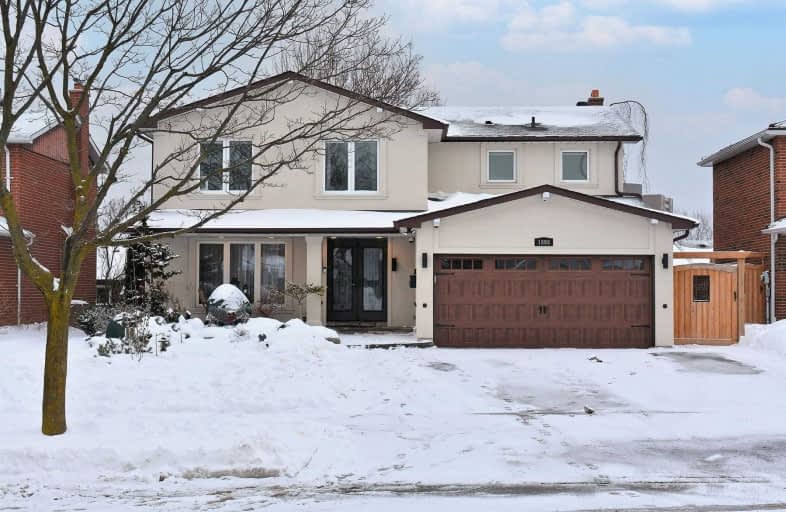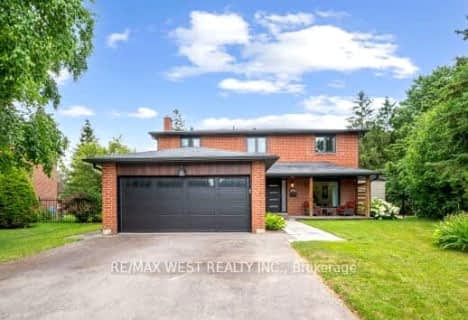
Seneca School
Elementary: Public
1.87 km
Mill Valley Junior School
Elementary: Public
1.09 km
Sts Martha & Mary Separate School
Elementary: Catholic
0.41 km
Glenhaven Senior Public School
Elementary: Public
1.76 km
St Sofia School
Elementary: Catholic
1.84 km
Forest Glen Public School
Elementary: Public
1.39 km
Silverthorn Collegiate Institute
Secondary: Public
1.38 km
John Cabot Catholic Secondary School
Secondary: Catholic
3.40 km
Applewood Heights Secondary School
Secondary: Public
3.49 km
Philip Pocock Catholic Secondary School
Secondary: Catholic
2.71 km
Glenforest Secondary School
Secondary: Public
1.29 km
Michael Power/St Joseph High School
Secondary: Catholic
2.74 km
$
$1,576,200
- 3 bath
- 4 bed
- 2500 sqft
1856 Briarcrook Crescent, Mississauga, Ontario • L4X 1X4 • Applewood
$
$1,147,000
- 3 bath
- 4 bed
- 1500 sqft
19 Terryellen Crescent, Toronto, Ontario • M9C 1H6 • Markland Wood
$
$1,200,000
- 4 bath
- 4 bed
- 2000 sqft
4238 Garnetwood Chase, Mississauga, Ontario • L4W 2G9 • Rathwood














