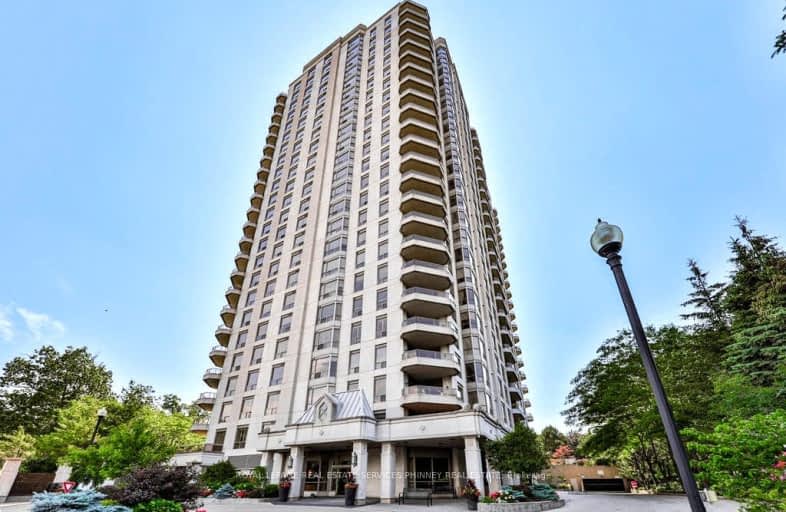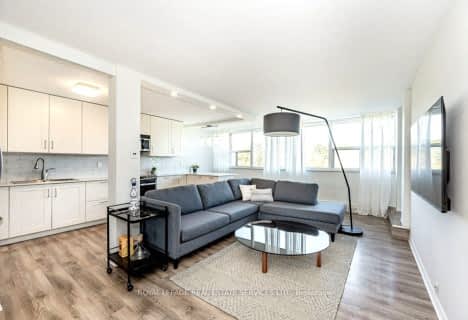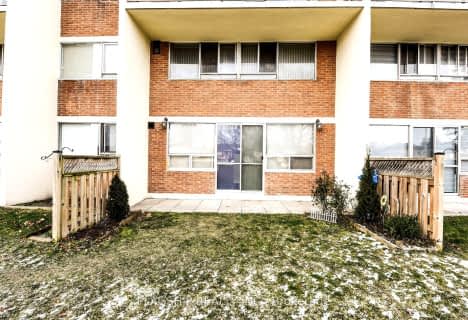Car-Dependent
- Most errands require a car.
Good Transit
- Some errands can be accomplished by public transportation.
Bikeable
- Some errands can be accomplished on bike.

St Mark Separate School
Elementary: CatholicÉÉC Saint-Jean-Baptiste
Elementary: CatholicSawmill Valley Public School
Elementary: PublicBrookmede Public School
Elementary: PublicSheridan Park Public School
Elementary: PublicSt Margaret of Scotland School
Elementary: CatholicErindale Secondary School
Secondary: PublicIona Secondary School
Secondary: CatholicThe Woodlands Secondary School
Secondary: PublicLorne Park Secondary School
Secondary: PublicSt Martin Secondary School
Secondary: CatholicRick Hansen Secondary School
Secondary: Public-
M&M Food Market
2340 Council Ring Road, Mississauga 1.35km -
Iqbal Halal Foods
4099 Erin Mills Parkway, Mississauga 1.62km -
Kaf African Carribbean Market Inc.
2642 Liruma Road, Mississauga 1.65km
-
The Wine Shop
South Common Centre, 2150 Burnhamthorpe Road West, Mississauga 1.05km -
LCBO
2458 Dundas Street West, Mississauga 1.93km -
Wine Rack
Sheridan Place Mall, 2225 Erin Mills Parkway, Mississauga 1.93km
-
The Glenerin Inn & Spa
1695 The Collegeway, Mississauga 0.37km -
Colman Commons
Mississauga 0.51km -
Popular Pizza
3200 Erin Mills Parkway, Mississauga 0.58km
-
Chatime
Student Centre, 3359 Mississauga Road, Mississauga 0.63km -
TEMPORARILY CLOSED-Second Cup Coffee Co.
William G. Davis Building, 3359 Mississauga Rd North, Mississauga 0.68km -
Tim Hortons
3359 Mississauga Road N, Mississauga 0.73km
-
BMO Bank of Montreal
2146 Burnhamthorpe Road West, Mississauga 1.12km -
TD Canada Trust Branch and ATM
2200 Burnhamthorpe Road West, Mississauga 1.26km -
Meridian Credit Union
4099 Erin Mills Parkway Unit 7, Mississauga 1.69km
-
Mi Fuel
3233 Erin Mills Parkway, Mississauga 0.51km -
Mi Fuel
3233 Erin Mills Parkway, Mississauga 0.78km -
Petro-Canada & Car Wash
2125 Dundas Street West, Mississauga 1.03km
-
F45 Training Sheridan
1900 Dundas Street West, Mississauga 0.82km -
LIVE WELL Exercise Clinic Mississauga
1900 Dundas Street West D8, Mississauga 0.83km -
GoodLife Fitness Mississauga South Common Centre
2150 Burnhamthorpe Road West, Mississauga 1.12km
-
Sawmill valley trail
Sawmill Trail, Mississauga 0.18km -
Windy Hollow
3271 South Millway, Mississauga 0.3km -
Sawmill creek trail
Mississauga Rd At, The Collegeway, Mississauga 0.62km
-
University of Toronto Mississauga Library
3359 Mississauga Road, Mississauga 0.85km -
University of Toronto Mississauga Library
Mississauga Road, Mississauga 0.86km -
South Common Library
2233 South Millway, Mississauga 1.24km
-
Millway Medical Centre
3200 Erin Mills Pkwy, Mississauga 0.58km -
aab Acupuncture & Massage Center
2591 Robin Dr, Mississauga 0.92km -
MINDS - Mississauga Institute of Neurological Disorders and Stroke
2145 Dunwin Drive Unit 9, Mississauga 1.16km
-
Millway Drug Mart Inc
3200 Erin Mills Pkwy, Mississauga 0.58km -
Total Health Pharmacy (Erinway Pharmacy)
3405 South Millway, Mississauga 0.6km -
Sheridan Pharmacy
1960 Dundas Street West, Mississauga 0.84km
-
Millway Shopping Centre
3200 Erin Mills Parkway, Mississauga 0.59km -
Sherwood Forrest Village
1900 Dundas Street West, Mississauga 0.85km -
South Common Centre
2150 Burnhamthorpe Road West, Mississauga 1.08km
-
Cineplex Cinemas Winston Churchill & VIP
2081 Winston Park Drive, Oakville 3.92km
-
Abbey Road Pub & Patio
3200 Erin Mills Parkway, Mississauga 0.58km -
The Blind Duck
1815 Inner Circle Road, Mississauga 0.63km -
Popy seed
2110 Burnhamthorpe Road West, Mississauga 1.05km
- 3 bath
- 3 bed
- 1800 sqft
Ph04-1800 The Collegeway, Mississauga, Ontario • L5L 5S4 • Erin Mills










