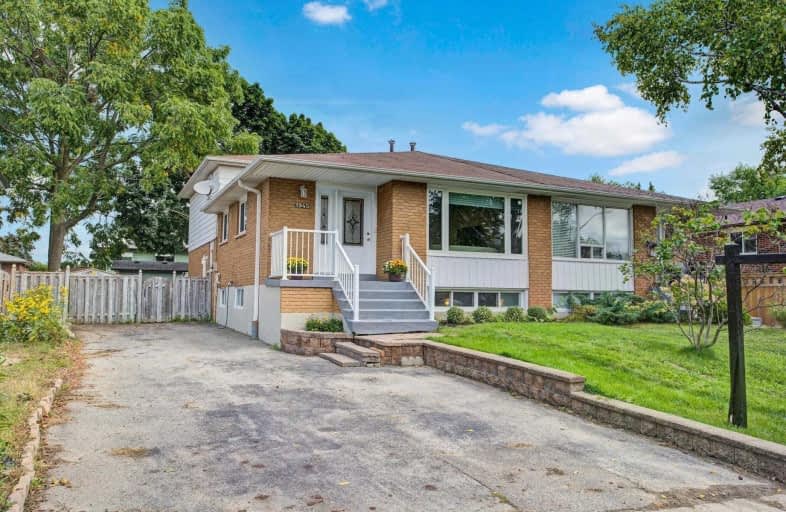
Owenwood Public School
Elementary: Public
2.09 km
Clarkson Public School
Elementary: Public
0.53 km
Green Glade Senior Public School
Elementary: Public
1.23 km
École élémentaire Horizon Jeunesse
Elementary: Public
1.92 km
St Christopher School
Elementary: Catholic
1.40 km
Whiteoaks Public School
Elementary: Public
2.05 km
Erindale Secondary School
Secondary: Public
4.79 km
Clarkson Secondary School
Secondary: Public
1.92 km
Iona Secondary School
Secondary: Catholic
2.29 km
Lorne Park Secondary School
Secondary: Public
2.46 km
St Martin Secondary School
Secondary: Catholic
5.34 km
Oakville Trafalgar High School
Secondary: Public
4.80 km


