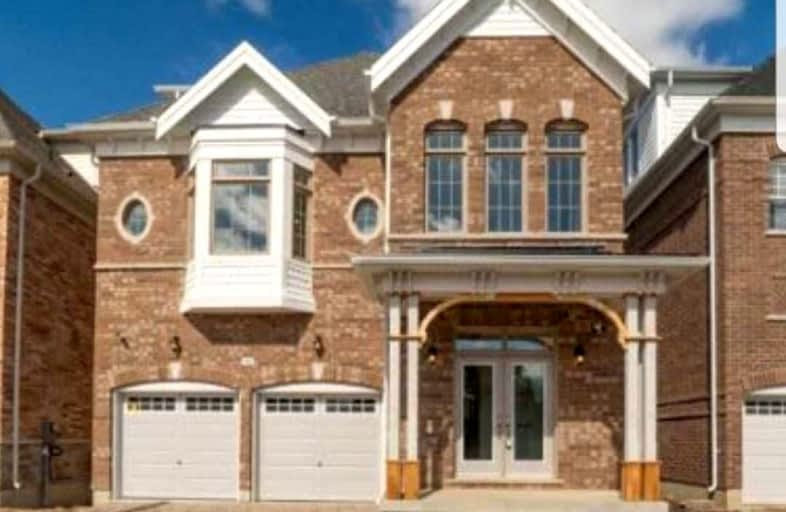
Video Tour

Willow Way Public School
Elementary: Public
1.98 km
St Joseph Separate School
Elementary: Catholic
1.35 km
St Rose of Lima Separate School
Elementary: Catholic
1.21 km
Credit Valley Public School
Elementary: Public
2.04 km
Sherwood Mills Public School
Elementary: Public
1.67 km
Hazel McCallion Senior Public School
Elementary: Public
2.10 km
Erindale Secondary School
Secondary: Public
4.51 km
Streetsville Secondary School
Secondary: Public
1.82 km
St Joseph Secondary School
Secondary: Catholic
1.99 km
John Fraser Secondary School
Secondary: Public
1.93 km
Rick Hansen Secondary School
Secondary: Public
2.29 km
St Aloysius Gonzaga Secondary School
Secondary: Catholic
2.25 km






