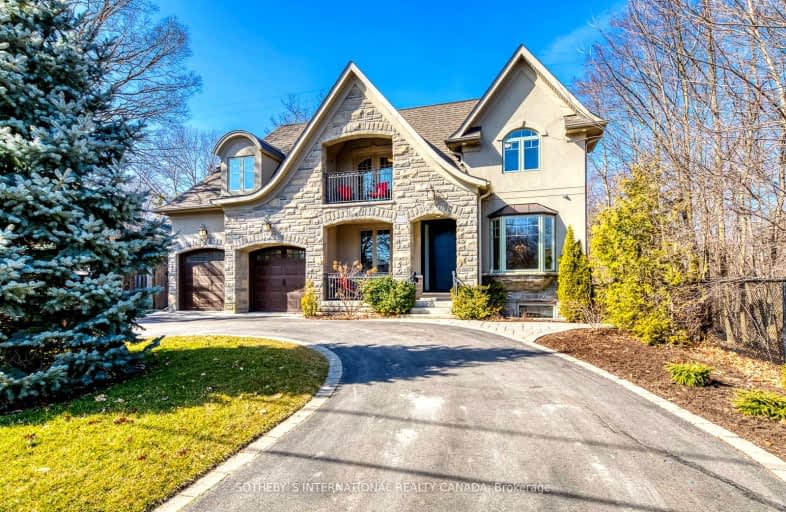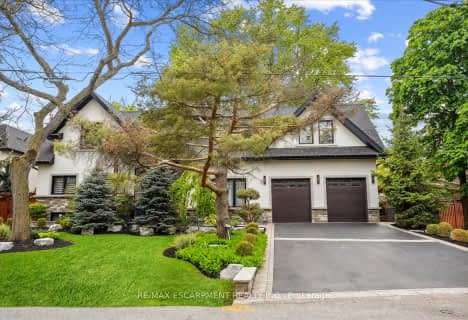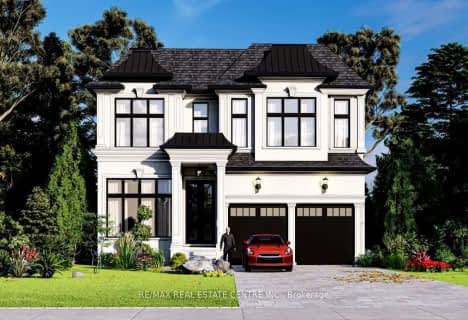Somewhat Walkable
- Some errands can be accomplished on foot.
Good Transit
- Some errands can be accomplished by public transportation.
Bikeable
- Some errands can be accomplished on bike.

Clarkson Public School
Elementary: PublicSt Louis School
Elementary: CatholicÉcole élémentaire Horizon Jeunesse
Elementary: PublicSt Christopher School
Elementary: CatholicHillcrest Public School
Elementary: PublicWhiteoaks Public School
Elementary: PublicErindale Secondary School
Secondary: PublicClarkson Secondary School
Secondary: PublicIona Secondary School
Secondary: CatholicThe Woodlands Secondary School
Secondary: PublicLorne Park Secondary School
Secondary: PublicSt Martin Secondary School
Secondary: Catholic-
Mama Rosa Restaurant and Bar
1852 Lakeshore Road W, Mississauga, ON L5J 1J7 0.75km -
Solstice Restaurant & Wine Bar
1801 Lakeshore Road W, Mississauga, ON L5J 1J6 0.77km -
Clarkson Pump & Patio
1744 Lakeshore Road W, Mississauga, ON L5J 1J5 0.91km
-
Tim Hortons
1375 Southdown Road, Mississauga, ON L5J 2Y9 0.42km -
Agha Turkish Restaurant & Cafe
1971 Lakeshore Road W, Mississauga, ON L5J 1J6 0.71km -
Mango Sticky Rice
1727 Lakeshore Road W, Mississauga, ON L5J 1J4 0.94km
-
Ontario Racquet Club
884 Southdown Road, Mississauga, ON L5J 2Y4 1.04km -
Vive Fitness 24/7
2425 Truscott Dr, Mississauga, ON L5J 2B4 1.28km -
Anytime Fitness
1150 Lorne Park Rd, Mississauga, ON L5H 3A7 2.07km
-
Shoppers Drug Mart
920 Southdown Road, Mississauga, ON L5J 2Y2 1.11km -
Shopper's Drug Mart
2225 Erin Mills Parkway, Mississauga, ON L5K 1T9 2.12km -
Metro Pharmacy
2225 Erin Mills Parkway, Mississauga, ON L5K 1T9 2.19km
-
Subway
1375 Southdown Road, Mississauga, ON L5J 2Y9 0.44km -
Sunnyside Grill
1375 Southdown Road, Mississauga, ON L5J 2Z1 0.46km -
Pizza Pizza
1375 Southdown Road, Unit 19, Mississauga, ON L5J 2Z1 0.49km
-
Sheridan Centre
2225 Erin Mills Pky, Mississauga, ON L5K 1T9 2.05km -
Oakville Entertainment Centrum
2075 Winston Park Drive, Oakville, ON L6H 6P5 2.86km -
Westdale Mall Shopping Centre
1151 Dundas Street W, Mississauga, ON L5C 1C6 4.55km
-
M&M Food Market
1900 Lakeshore Road W, Mississauga, ON L5J 1J7 0.78km -
Metro
910 Southdown Road, Mississauga, ON L5J 2Y4 1.09km -
Food Basics
2425 Truscott Drive, Mississauga, ON L5J 2B4 1.28km
-
LCBO
2458 Dundas Street W, Mississauga, ON L5K 1R8 3.44km -
LCBO
3020 Elmcreek Road, Mississauga, ON L5B 4M3 5.62km -
The Beer Store
1011 Upper Middle Road E, Oakville, ON L6H 4L2 6.22km
-
Canadian Tire Gas+ - MIS - Southdown
1212 Southdown Road, Mississauga, ON L5J 2Z2 0.32km -
Petro-Canada
1405 Southdown Rd, Mississauga, ON L5J 2Y9 0.5km -
Mississauga Auto Centre
1800 Lakeshore Rd W, Mississauga, ON L5J 1J7 0.87km
-
Cineplex - Winston Churchill VIP
2081 Winston Park Drive, Oakville, ON L6H 6P5 2.97km -
Five Drive-In Theatre
2332 Ninth Line, Oakville, ON L6H 7G9 4.67km -
Cineplex Junxion
5100 Erin Mills Parkway, Unit Y0002, Mississauga, ON L5M 4Z5 7.72km
-
Clarkson Community Centre
2475 Truscott Drive, Mississauga, ON L5J 2B3 1.42km -
Lorne Park Library
1474 Truscott Drive, Mississauga, ON L5J 1Z2 1.59km -
South Common Community Centre & Library
2233 South Millway Drive, Mississauga, ON L5L 3H7 4.8km
-
Pinewood Medical Centre
1471 Hurontario Street, Mississauga, ON L5G 3H5 6.18km -
The Credit Valley Hospital
2200 Eglinton Avenue W, Mississauga, ON L5M 2N1 7.19km -
Oakville Hospital
231 Oak Park Boulevard, Oakville, ON L6H 7S8 7.66km
-
Sawmill Creek
Sawmill Valley & Burnhamthorpe, Mississauga ON 5.08km -
South Common Park
Glen Erin Dr (btwn Burnhamthorpe Rd W & The Collegeway), Mississauga ON 5.05km -
Pheasant Run Park
4160 Pheasant Run, Mississauga ON L5L 2C4 5.92km
-
TD Bank Financial Group
1052 Southdown Rd (Lakeshore Rd West), Mississauga ON L5J 2Y8 0.68km -
CIBC
3125 Dundas St W, Mississauga ON L5L 3R8 4.1km -
TD Bank Financial Group
3005 Mavis Rd, Mississauga ON L5C 1T7 5.56km
- 4 bath
- 4 bed
- 2500 sqft
1404 Tecumseh Park Drive, Mississauga, Ontario • L5H 2W6 • Lorne Park
- 6 bath
- 5 bed
- 3500 sqft
1207 Lorne Park Road, Mississauga, Ontario • L5H 3A7 • Lorne Park














