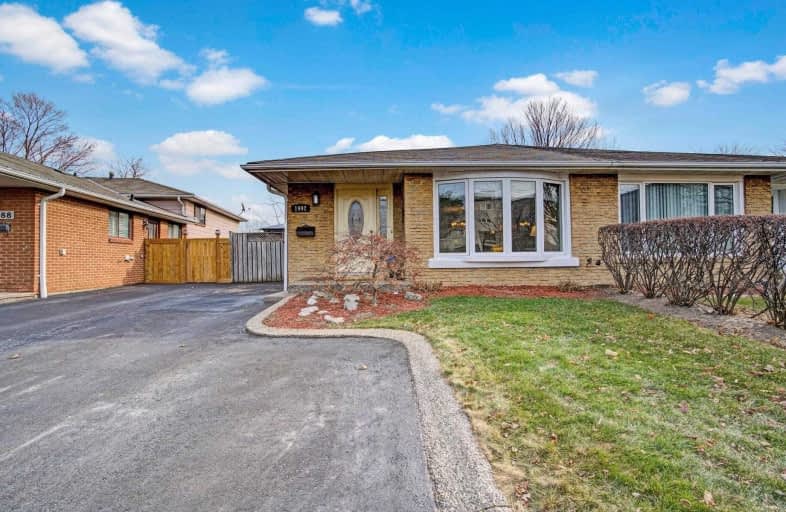
Clarkson Public School
Elementary: Public
0.61 km
St Louis School
Elementary: Catholic
1.82 km
Green Glade Senior Public School
Elementary: Public
1.36 km
École élémentaire Horizon Jeunesse
Elementary: Public
1.82 km
St Christopher School
Elementary: Catholic
1.41 km
Whiteoaks Public School
Elementary: Public
2.04 km
Erindale Secondary School
Secondary: Public
4.72 km
Clarkson Secondary School
Secondary: Public
1.78 km
Iona Secondary School
Secondary: Catholic
2.21 km
Lorne Park Secondary School
Secondary: Public
2.49 km
St Martin Secondary School
Secondary: Catholic
5.35 km
Oakville Trafalgar High School
Secondary: Public
4.70 km



