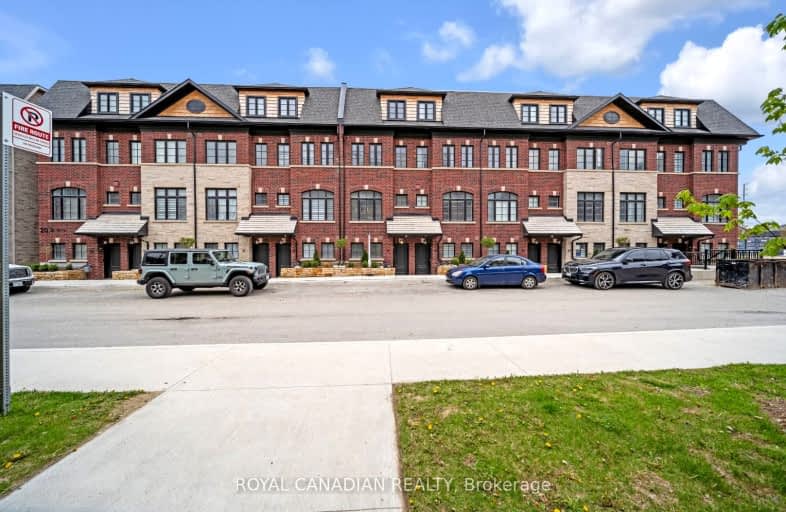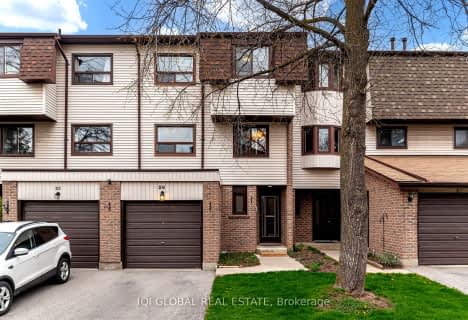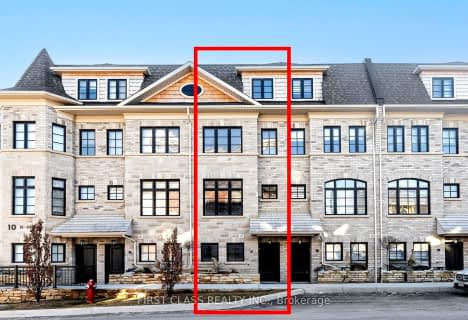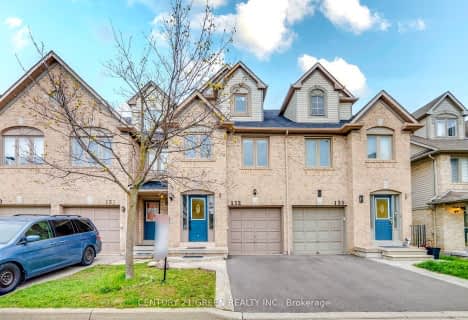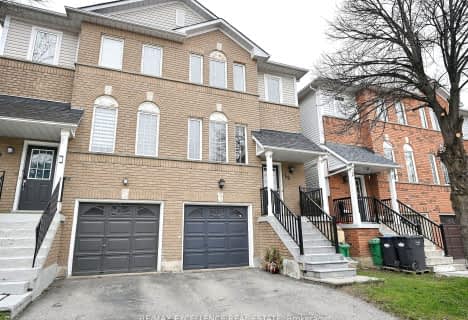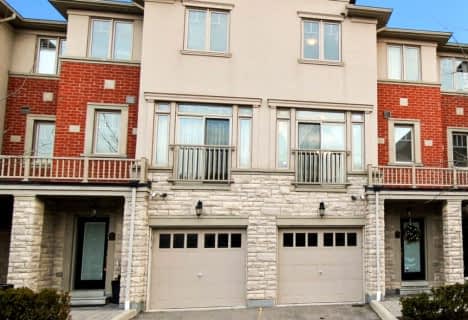Very Walkable
- Most errands can be accomplished on foot.
Some Transit
- Most errands require a car.
Bikeable
- Some errands can be accomplished on bike.

Willow Way Public School
Elementary: PublicSt Joseph Separate School
Elementary: CatholicMiddlebury Public School
Elementary: PublicDolphin Senior Public School
Elementary: PublicVista Heights Public School
Elementary: PublicThomas Street Middle School
Elementary: PublicPeel Alternative West ISR
Secondary: PublicWest Credit Secondary School
Secondary: PublicStreetsville Secondary School
Secondary: PublicSt Joseph Secondary School
Secondary: CatholicJohn Fraser Secondary School
Secondary: PublicSt Aloysius Gonzaga Secondary School
Secondary: Catholic-
Sugar Maple Woods Park
1.71km -
John C Pallett Paark
Mississauga ON 2.72km -
Lake Aquitaine Park
2750 Aquitaine Ave, Mississauga ON L5N 3S6 3.18km
-
CIBC
5100 Erin Mills Pky (in Erin Mills Town Centre), Mississauga ON L5M 4Z5 2.11km -
RBC Royal Bank
2955 Hazelton Pl, Mississauga ON L5M 6J3 2.87km -
TD Bank Financial Group
2955 Eglinton Ave W (Eglington Rd), Mississauga ON L5M 6J3 2.96km
- 3 bath
- 3 bed
- 1200 sqft
46-1292 Sherwood Mills Boulevard, Mississauga, Ontario • L5V 2G8 • East Credit
- 3 bath
- 3 bed
- 1400 sqft
04-3070 Thomas Street, Mississauga, Ontario • L5M 0T2 • Churchill Meadows
- 3 bath
- 3 bed
- 1800 sqft
17-10 Lunar Crescent, Mississauga, Ontario • L5M 2R6 • Streetsville
- 4 bath
- 4 bed
- 1800 sqft
132-1292 Sherwood Mills Boulevard, Mississauga, Ontario • L5V 2G8 • East Credit
- 3 bath
- 3 bed
- 1600 sqft
29-1480 Britannia Road West, Mississauga, Ontario • L5V 2K4 • East Credit
- 4 bath
- 3 bed
- 1800 sqft
03-5725 Tosca Drive East, Mississauga, Ontario • L5M 0M1 • Churchill Meadows
- 3 bath
- 3 bed
- 1200 sqft
02-2891 Rio Court, Mississauga, Ontario • L5M 0S4 • Central Erin Mills
- 3 bath
- 3 bed
- 1200 sqft
162-5260 Mcfarren Boulevard, Mississauga, Ontario • L5M 7J1 • Central Erin Mills
- 3 bath
- 3 bed
- 1400 sqft
63-2555 Thomas Street, Mississauga, Ontario • L5M 5P6 • Central Erin Mills
- 4 bath
- 3 bed
- 2250 sqft
18-3350 Thomas Street, Mississauga, Ontario • L5M 0R2 • Churchill Meadows
- 3 bath
- 3 bed
- 1800 sqft
144-5980 Whitehorn Avenue, Mississauga, Ontario • L5V 2Y5 • East Credit
- 3 bath
- 3 bed
- 2000 sqft
15-6050 Bidwell Trail, Mississauga, Ontario • L5V 1V6 • East Credit
