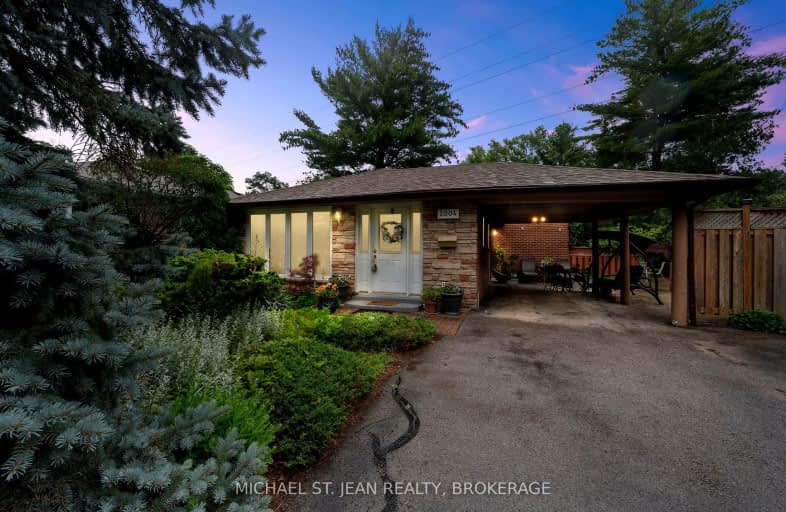Car-Dependent
- Almost all errands require a car.
15
/100
Good Transit
- Some errands can be accomplished by public transportation.
59
/100
Bikeable
- Some errands can be accomplished on bike.
56
/100

Hillside Public School Public School
Elementary: Public
1.35 km
St Louis School
Elementary: Catholic
0.85 km
École élémentaire Horizon Jeunesse
Elementary: Public
0.78 km
St Christopher School
Elementary: Catholic
0.85 km
Hillcrest Public School
Elementary: Public
0.85 km
Whiteoaks Public School
Elementary: Public
1.01 km
Erindale Secondary School
Secondary: Public
3.42 km
Clarkson Secondary School
Secondary: Public
1.76 km
Iona Secondary School
Secondary: Catholic
1.00 km
The Woodlands Secondary School
Secondary: Public
5.10 km
Lorne Park Secondary School
Secondary: Public
1.73 km
St Martin Secondary School
Secondary: Catholic
4.30 km
-
Lakeside Park
2424 Lakeshore Rd W (Southdown), Mississauga ON 3.13km -
Sawmill Creek
Sawmill Valley & Burnhamthorpe, Mississauga ON 5km -
South Common Park
Glen Erin Dr (btwn Burnhamthorpe Rd W & The Collegeway), Mississauga ON 4.99km
-
TD Bank Financial Group
1052 Southdown Rd (Lakeshore Rd West), Mississauga ON L5J 2Y8 0.75km -
CIBC
3125 Dundas St W, Mississauga ON L5L 3R8 4.03km -
TD Bank Financial Group
1177 Central Pky W (at Golden Square), Mississauga ON L5C 4P3 5.85km







