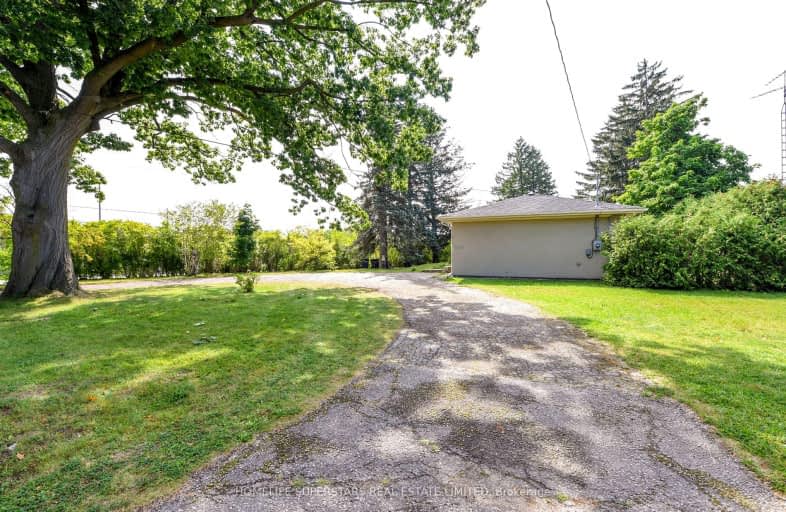Car-Dependent
- Almost all errands require a car.
5
/100
Minimal Transit
- Almost all errands require a car.
22
/100
Somewhat Bikeable
- Most errands require a car.
45
/100

Oakridge Public School
Elementary: Public
0.17 km
Hawthorn Public School
Elementary: Public
1.98 km
Lorne Park Public School
Elementary: Public
0.44 km
St Christopher School
Elementary: Catholic
2.08 km
Hillcrest Public School
Elementary: Public
1.86 km
Whiteoaks Public School
Elementary: Public
1.49 km
Erindale Secondary School
Secondary: Public
2.85 km
Clarkson Secondary School
Secondary: Public
4.17 km
Iona Secondary School
Secondary: Catholic
2.53 km
The Woodlands Secondary School
Secondary: Public
2.86 km
Lorne Park Secondary School
Secondary: Public
1.10 km
St Martin Secondary School
Secondary: Catholic
1.87 km
-
Jack Darling Memorial Park
1180 Lakeshore Rd W, Mississauga ON L5H 1J4 2.19km -
Sawmill Creek
Sawmill Valley & Burnhamthorpe, Mississauga ON 3.98km -
Floradale Park
Mississauga ON 4km
-
RBC Royal Bank
1730 Lakeshore Rd W (Lakeshore), Mississauga ON L5J 1J5 2.64km -
TD Bank Financial Group
1177 Central Pky W (at Golden Square), Mississauga ON L5C 4P3 3.83km -
TD Bank Financial Group
2580 Hurontario St, Mississauga ON L5B 1N5 4.53km


