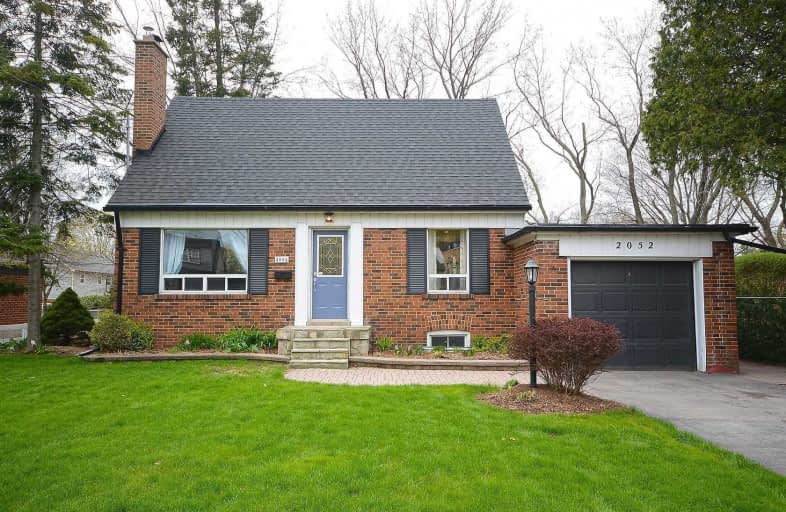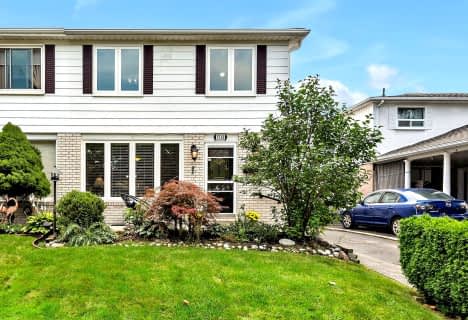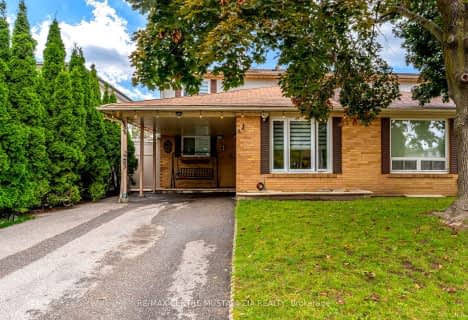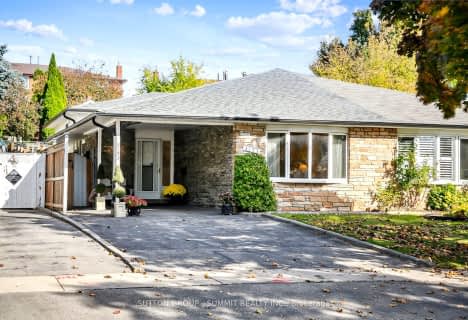
Peel Alternative - South Elementary
Elementary: PublicWestacres Public School
Elementary: PublicSt Edmund Separate School
Elementary: CatholicQueen of Heaven School
Elementary: CatholicSir Adam Beck Junior School
Elementary: PublicAllan A Martin Senior Public School
Elementary: PublicPeel Alternative South
Secondary: PublicPeel Alternative South ISR
Secondary: PublicSt Paul Secondary School
Secondary: CatholicGordon Graydon Memorial Secondary School
Secondary: PublicApplewood Heights Secondary School
Secondary: PublicCawthra Park Secondary School
Secondary: Public- 2 bath
- 3 bed
- 1100 sqft
542 Lana Terrace, Mississauga, Ontario • L5A 3B3 • Mississauga Valleys
- 3 bath
- 4 bed
- 1100 sqft
1710 Blackbird Drive, Mississauga, Ontario • L4X 1M8 • Applewood
- 2 bath
- 3 bed
- 700 sqft
1171 Northmount Avenue, Mississauga, Ontario • L5E 1X8 • Lakeview













