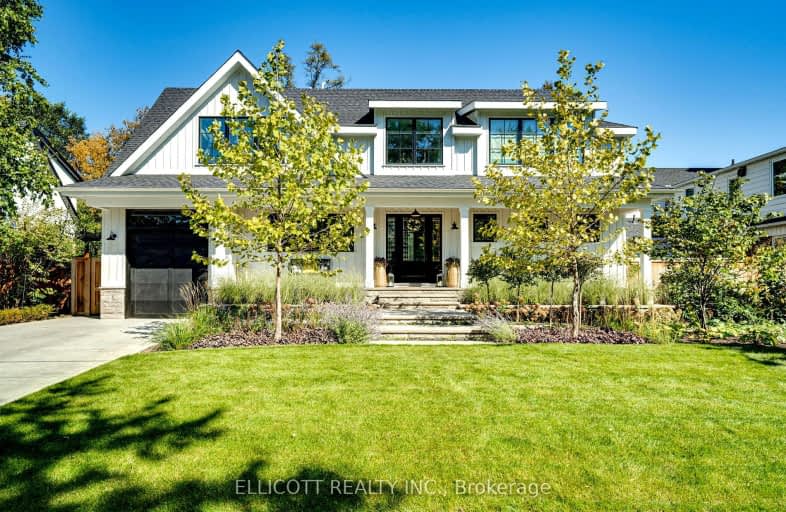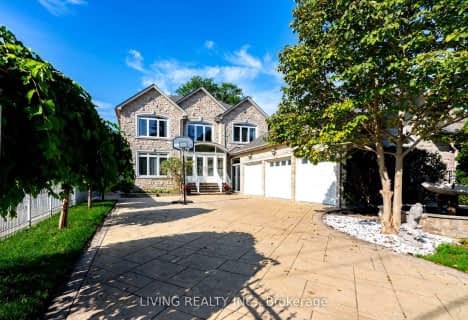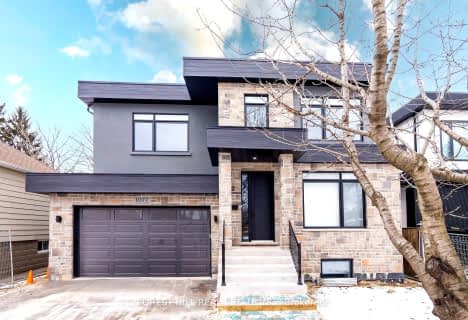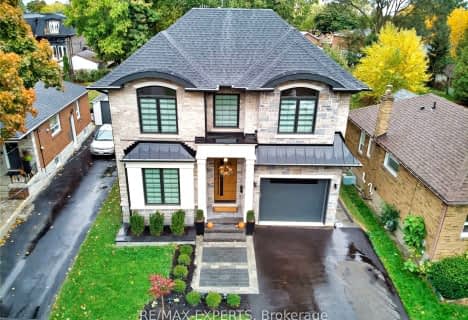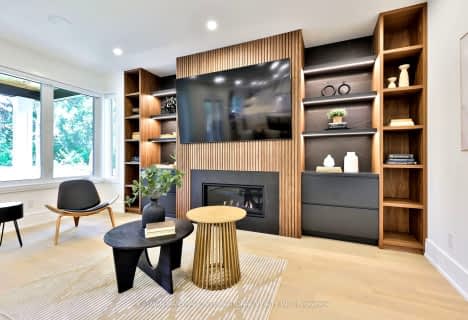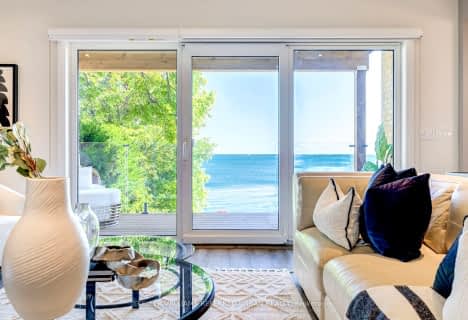Somewhat Walkable
- Some errands can be accomplished on foot.
65
/100
Some Transit
- Most errands require a car.
37
/100
Bikeable
- Some errands can be accomplished on bike.
62
/100

Peel Alternative - South Elementary
Elementary: Public
2.33 km
Westacres Public School
Elementary: Public
1.22 km
St Edmund Separate School
Elementary: Catholic
0.35 km
Queen of Heaven School
Elementary: Catholic
2.30 km
Sir Adam Beck Junior School
Elementary: Public
1.98 km
Allan A Martin Senior Public School
Elementary: Public
1.56 km
Peel Alternative South
Secondary: Public
1.29 km
Peel Alternative South ISR
Secondary: Public
1.29 km
St Paul Secondary School
Secondary: Catholic
2.33 km
Gordon Graydon Memorial Secondary School
Secondary: Public
1.37 km
Applewood Heights Secondary School
Secondary: Public
2.80 km
Cawthra Park Secondary School
Secondary: Public
2.45 km
-
Marie Curtis Park
40 2nd St, Etobicoke ON M8V 2X3 2.48km -
Marie Curtis Dog Park
Island Rd (at Lakeshore Rd E), Toronto ON 2.46km -
Len Ford Park
295 Lake Prom, Toronto ON 3.33km
-
CIBC
1582 the Queensway (at Atomic Ave.), Etobicoke ON M8Z 1V1 3.33km -
TD Bank Financial Group
4141 Dixie Rd, Mississauga ON L4W 1V5 4.05km -
RBC Royal Bank
1233 the Queensway (at Kipling), Etobicoke ON M8Z 1S1 4.6km
