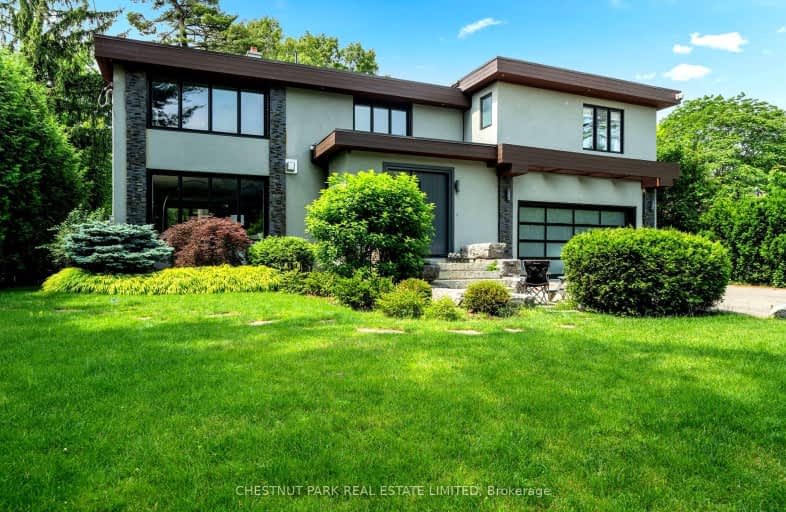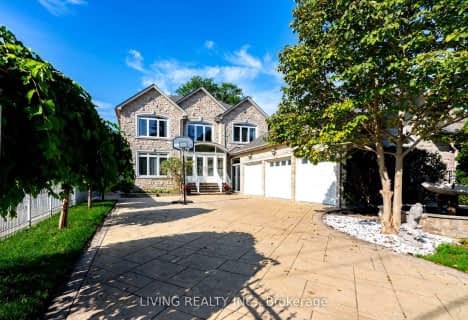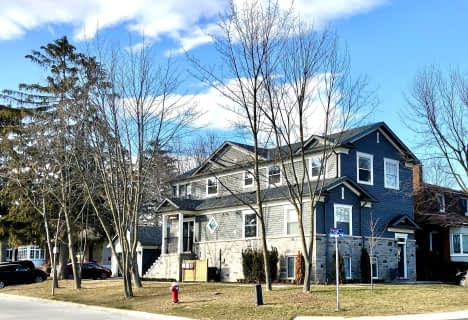Car-Dependent
- Almost all errands require a car.
Good Transit
- Some errands can be accomplished by public transportation.
Bikeable
- Some errands can be accomplished on bike.

Queen Elizabeth Senior Public School
Elementary: PublicSt Catherine of Siena School
Elementary: CatholicSt Timothy School
Elementary: CatholicCamilla Road Senior Public School
Elementary: PublicFloradale Public School
Elementary: PublicCorsair Public School
Elementary: PublicSt Paul Secondary School
Secondary: CatholicT. L. Kennedy Secondary School
Secondary: PublicSt Martin Secondary School
Secondary: CatholicPort Credit Secondary School
Secondary: PublicCawthra Park Secondary School
Secondary: PublicFather Michael Goetz Secondary School
Secondary: Catholic-
Mama Rosa
589 North Service Road, Mississauga, ON L5A 1B2 1.98km -
Port Credit Royal Canadian Legion
35 Front Street North, Mississauga, ON L5H 2E1 2.27km -
The Brogue Inn
136 Lakeshore Road East, Mississauga, ON L5G 1E6 2.37km
-
Starbucks
2100 Hurontario Street, Mississauga, ON L5B 1M9 0.14km -
Tim Hortons
100 Queensway West, Mississauga, ON L5B 1B8 0.43km -
Tim Hortons
2325 Hurontario Street, Mississauga, ON L5A 4C7 0.69km
-
One Health Clubs
2021 Cliff Road, Mississauga, ON L5A 3N8 1.32km -
GoodLife Fitness
3045 Mavis Rd, Mississauga, ON L5C 1T7 2.39km -
Fitness by the Lake
329 Lakeshore Road E, Mississauga, ON L5G 1H3 2.54km
-
Medical Building Pharmacy
21 Queensway W, Mississauga, ON L5B 1B6 0.62km -
Shoppers Drug Mart
2470 Hurontario Street, Mississauga, ON L5B 0H2 1.12km -
Shoppers Drug Mart
2470 Hurontario Street, Mississauga, ON L5B 1N4 1.12km
-
Subway
Rabba Fine Foods, 2100 Hurontario Street, Mississauga, ON L5B 1M9 0.15km -
Bi-Bob Deli & Convenience
1220 Sherobee Road, Mississauga, ON L5A 4C4 0.3km -
Olivia's Deli & Convenience
2076 Sherobee Road, Suite 2, Mississauga, ON L5A 1A3 0.32km
-
Newin Centre
2580 Shepard Avenue, Mississauga, ON L5A 4K3 1.49km -
Iona Square
1585 Mississauga Valley Boulevard, Mississauga, ON L5A 3W9 3.1km -
Applewood Plaza
1077 N Service Rd, Applewood, ON L4Y 1A6 3.24km
-
Rabba Fine Foods
2100 Hurontario Street, Mississauga, ON L5B 1M8 0.14km -
Rabba Fine Foods
2325 Hurontario Street, Mississauga, ON L5A 4C7 0.73km -
FreshCo
2500 Hurontario Street, Mississauga, ON L5B 1N4 1.28km
-
LCBO
3020 Elmcreek Road, Mississauga, ON L5B 4M3 2.2km -
LCBO
200 Lakeshore Road E, Mississauga, ON L5G 1G3 2.36km -
The Beer Store
420 Lakeshore Rd E, Mississauga, ON L5G 1H5 2.69km
-
Saudi’s Locks
Mississauga, ON L5B 3X7 1.68km -
Ready Honda
230 Dundas St E, Mississauga, ON L5A 1W9 1.81km -
AutoPark Mississauga
225 Dundas Steet E, Mississauga, ON L5A 1W8 1.59km
-
Cineplex Odeon Corporation
100 City Centre Drive, Mississauga, ON L5B 2C9 3.81km -
Central Parkway Cinema
377 Burnhamthorpe Road E, Central Parkway Mall, Mississauga, ON L5A 3Y1 3.98km -
Cinéstarz
377 Burnhamthorpe Road E, Mississauga, ON L4Z 1C7 4.14km
-
Cooksville Branch Library
3024 Hurontario Street, Mississauga, ON L5B 4M4 1.63km -
Mississauga Valley Community Centre & Library
1275 Mississauga Valley Boulevard, Mississauga, ON L5A 3R8 3.48km -
Lakeview Branch Library
1110 Atwater Avenue, Mississauga, ON L5E 1M9 3.64km
-
Pinewood Medical Centre
1471 Hurontario Street, Mississauga, ON L5G 3H5 0.97km -
Fusion Hair Therapy
33 City Centre Drive, Suite 680, Mississauga, ON L5B 2N5 3.98km -
Trillium Health Centre - Toronto West Site
150 Sherway Drive, Toronto, ON M9C 1A4 5.55km
-
John C. Price Park
Mississauga ON 1.78km -
Mississauga Valley Park
1275 Mississauga Valley Blvd, Mississauga ON L5A 3R8 3.26km -
Marie Curtis Park
40 2nd St, Etobicoke ON M8V 2X3 5.3km
-
Scotiabank
3295 Kirwin Ave, Mississauga ON L5A 4K9 2.04km -
BMO Bank of Montreal
985 Dundas St E (at Tomken Rd), Mississauga ON L4Y 2B9 3.62km -
Scotiabank
2 Robert Speck Pky (Hurontario), Mississauga ON L4Z 1H8 4.01km
- 4 bath
- 7 bed
- 3500 sqft
31 Oakwood Avenue North, Mississauga, Ontario • L5G 3L9 • Port Credit







