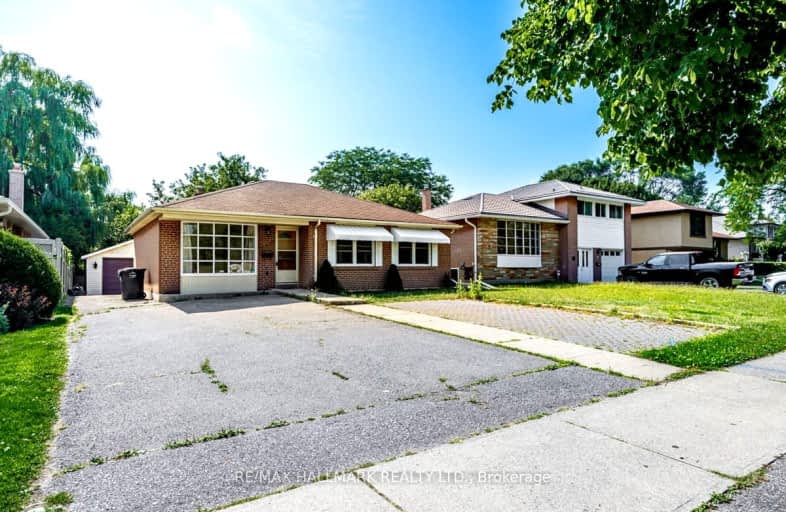Somewhat Walkable
- Some errands can be accomplished on foot.
Good Transit
- Some errands can be accomplished by public transportation.
Bikeable
- Some errands can be accomplished on bike.

Hillside Public School Public School
Elementary: PublicSt Louis School
Elementary: CatholicÉcole élémentaire Horizon Jeunesse
Elementary: PublicSt Christopher School
Elementary: CatholicHillcrest Public School
Elementary: PublicWhiteoaks Public School
Elementary: PublicErindale Secondary School
Secondary: PublicClarkson Secondary School
Secondary: PublicIona Secondary School
Secondary: CatholicThe Woodlands Secondary School
Secondary: PublicLorne Park Secondary School
Secondary: PublicSt Martin Secondary School
Secondary: Catholic-
Jack Darling Leash Free Dog Park
1180 Lakeshore Rd W, Mississauga ON L5H 1J4 3.1km -
Richard's Memorial Park
804 Lakeshore Rd W E, Mississauga ON L5B 3C1 3.81km -
Sawmill Creek
Sawmill Valley & Burnhamthorpe, Mississauga ON 4.63km
-
TD Canada Trust ATM
1052 Southdown Rd, Mississauga ON L5J 2Y8 1.08km -
CIBC
4040 Creditview Rd (at Burnhamthorpe Rd W), Mississauga ON L5C 3Y8 5.98km -
TD Bank Financial Group
321 Iroquois Shore Rd, Oakville ON L6H 1M3 7.02km





