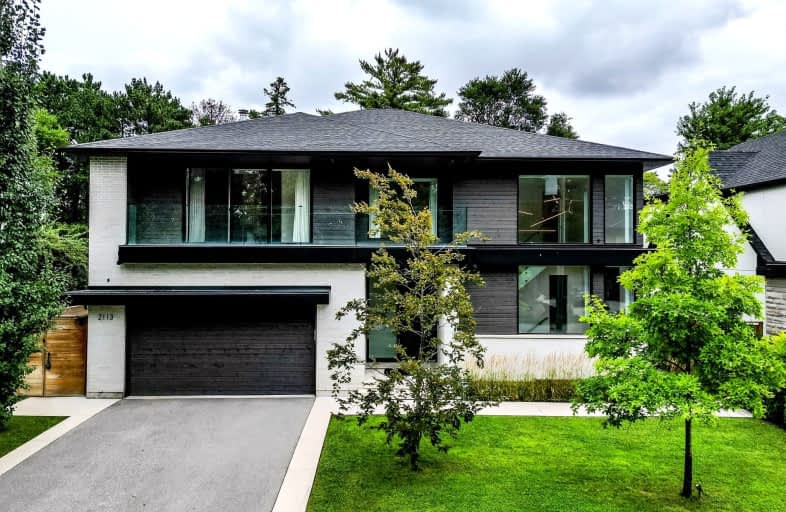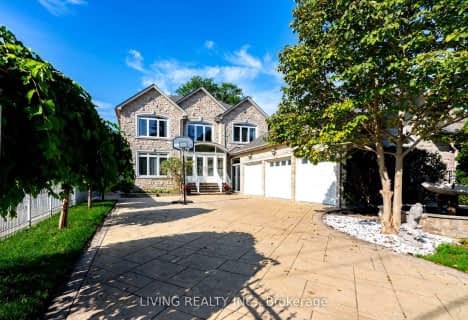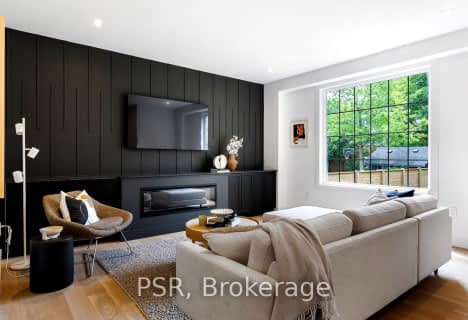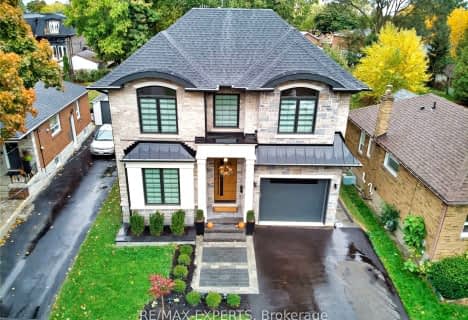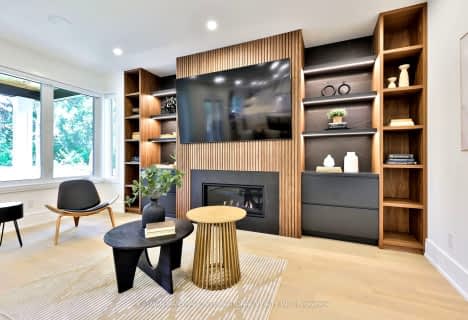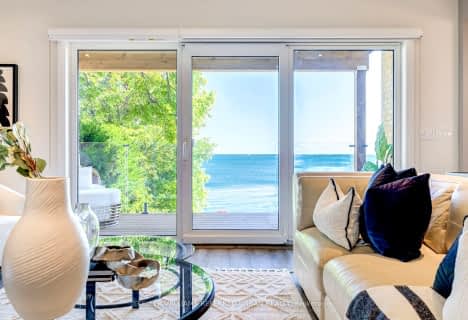Car-Dependent
- Almost all errands require a car.
Some Transit
- Most errands require a car.
Bikeable
- Some errands can be accomplished on bike.

Westacres Public School
Elementary: PublicSt Edmund Separate School
Elementary: CatholicQueen of Heaven School
Elementary: CatholicSir Adam Beck Junior School
Elementary: PublicAllan A Martin Senior Public School
Elementary: PublicBrian W. Fleming Public School
Elementary: PublicPeel Alternative South
Secondary: PublicPeel Alternative South ISR
Secondary: PublicSt Paul Secondary School
Secondary: CatholicGordon Graydon Memorial Secondary School
Secondary: PublicApplewood Heights Secondary School
Secondary: PublicCawthra Park Secondary School
Secondary: Public-
Texas Longhorn
1077 North Service Road, Mississauga, ON L4Y 1A6 0.81km -
Gametime Eatery & Entertainment
1248 Dundas Street East, Mississauga, ON L4Y 2C1 1.33km -
Chuck's Roadhouse Bar And Grill
1492 Dundas Street E, Mississauga, ON L4X 1L4 1.59km
-
Tim Horton
1250 S Service Road, Unit 76, Mississauga, ON L5E 1V4 0.67km -
Capital B Cafe
1077 North Service Road, Suite 8, Mississauga, ON L4Y 1A6 0.64km -
Real Fruit Bubble Tea
1250 S Service Rd, Mississauga, ON L5E 1V4 0.68km
-
Chris & Stacey's No Frills
1250 South Service Road, Mississauga, ON L5E 1V4 0.68km -
Rexall
3100 Dixie Road, Mississauga, ON L4Y 2A0 1.51km -
Global Pharmacy Canada
1090 Dundas Street E, Suite 106, Mississauga, ON L4Y 2B8 1.67km
-
Jade Dim Sum
2280 Dixie Road, Mississauga, ON L4Y 1Z4 0.58km -
Manchu Wok
1250 South Service Road, Unit 70, Mississauga, ON L5E 1V4 0.67km -
KFC
1250 South Service Road, Mississauga, ON L5E 1V4 0.67km
-
Dixie Outlet Mall
1250 South Service Road, Mississauga, ON L5E 1V4 0.66km -
Applewood Plaza
1077 N Service Rd, Applewood, ON L4Y 1A6 0.92km -
SmartCentres
1500 Dundas Street E, Mississauga, ON L4Y 2A1 1.42km
-
Longos
1125 N Service Road, Mississauga, ON L4Y 1A6 0.66km -
Chris & Stacey's No Frills
1250 South Service Road, Mississauga, ON L5E 1V4 0.68km -
M&M Food Market
1476 Dundas Street E, Unit 12, Mississauga, ON L4X 1L4 1.53km
-
LCBO
1520 Dundas Street E, Mississauga, ON L4X 1L4 1.64km -
LCBO
3730 Lake Shore Boulevard W, Toronto, ON M8W 1N6 2.64km -
The Beer Store
420 Lakeshore Rd E, Mississauga, ON L5G 1H5 3.8km
-
Petro-Canada
1334 Dundas Street E, Mississauga, ON L4Y 2C1 1.4km -
Canadian Tire Gas+
1202 Dundas Street E, Mississauga, ON L4Y 2C1 1.42km -
Zoro Muffler
2580 Stanfield Road, Mississauga, ON L4Y 4H1 1.45km
-
Cinéstarz
377 Burnhamthorpe Road E, Mississauga, ON L4Z 1C7 4.36km -
Central Parkway Cinema
377 Burnhamthorpe Road E, Central Parkway Mall, Mississauga, ON L5A 3Y1 4.3km -
Cineplex Cinemas Queensway and VIP
1025 The Queensway, Etobicoke, ON M8Z 6C7 5.24km
-
Lakeview Branch Library
1110 Atwater Avenue, Mississauga, ON L5E 1M9 1.85km -
Alderwood Library
2 Orianna Drive, Toronto, ON M8W 4Y1 2.14km -
Long Branch Library
3500 Lake Shore Boulevard W, Toronto, ON M8W 1N6 3.35km
-
Trillium Health Centre - Toronto West Site
150 Sherway Drive, Toronto, ON M9C 1A4 1.45km -
Queensway Care Centre
150 Sherway Drive, Etobicoke, ON M9C 1A4 1.45km -
Pinewood Medical Centre
1471 Hurontario Street, Mississauga, ON L5G 3H5 4.12km
-
Marie Curtis Park
40 2nd St, Etobicoke ON M8V 2X3 2.51km -
McKenzie Park
575 Mississauga Valley Blvd, Mississauga ON 3.24km -
Mississauga Valley Park
1275 Mississauga Valley Blvd, Mississauga ON L5A 3R8 4.14km
-
TD Bank Financial Group
689 Evans Ave, Etobicoke ON M9C 1A2 1.71km -
TD Bank Financial Group
1077 N Service Rd, Mississauga ON L4Y 1A6 1.88km -
Scotiabank
1825 Dundas St E (Wharton Way), Mississauga ON L4X 2X1 2.31km
