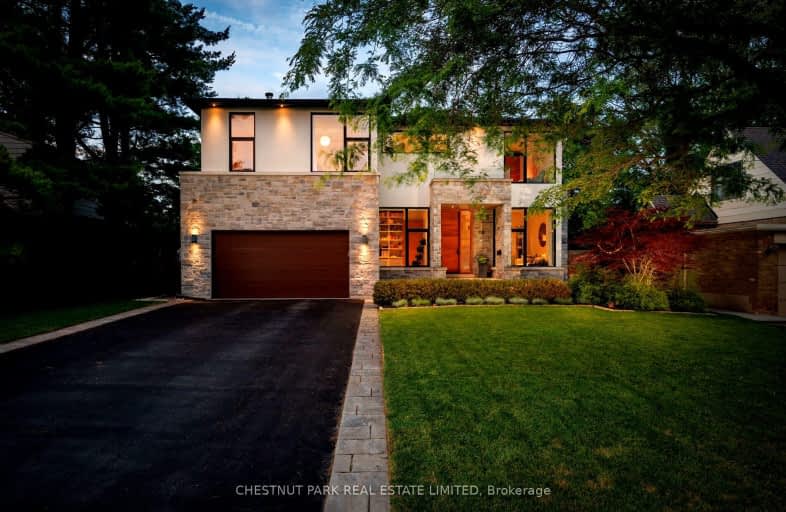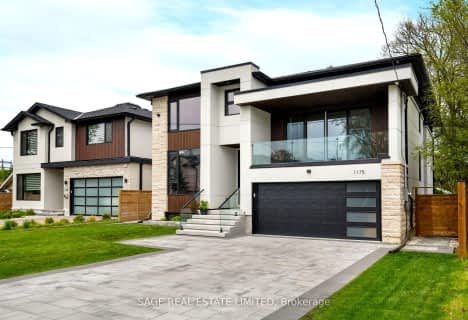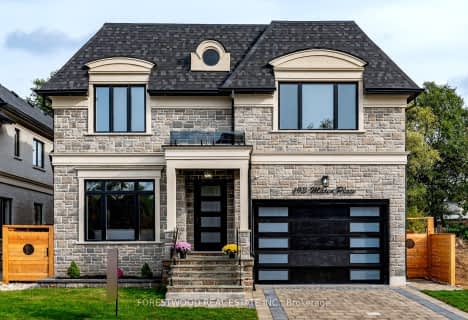Somewhat Walkable
- Some errands can be accomplished on foot.
Some Transit
- Most errands require a car.
Bikeable
- Some errands can be accomplished on bike.

Westacres Public School
Elementary: PublicSt Edmund Separate School
Elementary: CatholicQueen of Heaven School
Elementary: CatholicMunden Park Public School
Elementary: PublicAllan A Martin Senior Public School
Elementary: PublicBrian W. Fleming Public School
Elementary: PublicPeel Alternative South
Secondary: PublicPeel Alternative South ISR
Secondary: PublicSt Paul Secondary School
Secondary: CatholicGordon Graydon Memorial Secondary School
Secondary: PublicApplewood Heights Secondary School
Secondary: PublicCawthra Park Secondary School
Secondary: Public-
Marie Curtis Park
40 2nd St, Etobicoke ON M8V 2X3 2.55km -
Len Ford Park
295 Lake Prom, Toronto ON 3.41km -
Lakefront Promenade Park
at Lakefront Promenade, Mississauga ON L5G 1N3 3.81km
-
BMO Bank of Montreal
985 Dundas St E (at Tomken Rd), Mississauga ON L4Y 2B9 1.65km -
TD Bank Financial Group
2580 Hurontario St, Mississauga ON L5B 1N5 3.96km -
RBC Royal Bank
1233 the Queensway (at Kipling), Etobicoke ON M8Z 1S1 4.7km
- 5 bath
- 4 bed
- 5000 sqft
1090 Westmount Avenue, Mississauga, Ontario • L5E 1X7 • Lakeview
- 4 bath
- 4 bed
- 3500 sqft
3041 Golden Orchard Drive, Mississauga, Ontario • L4X 2V1 • Applewood














