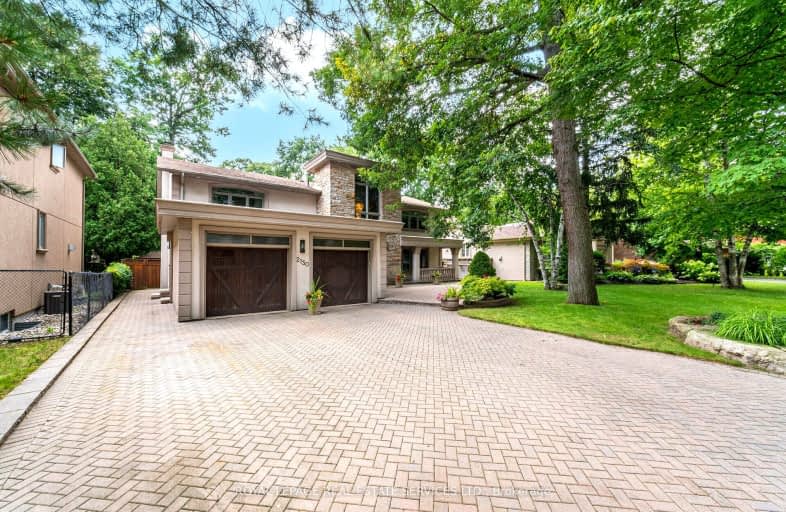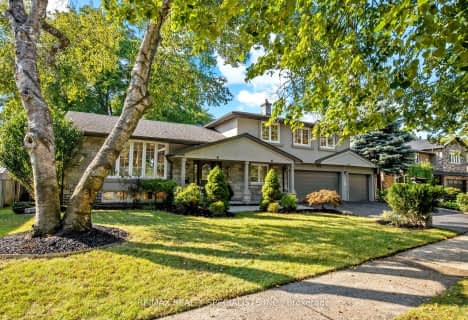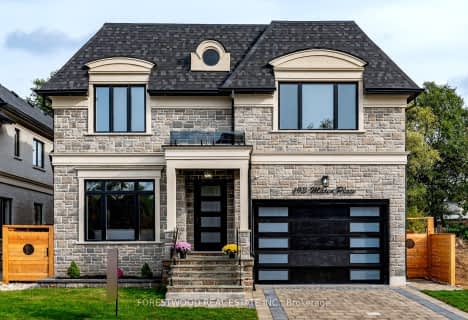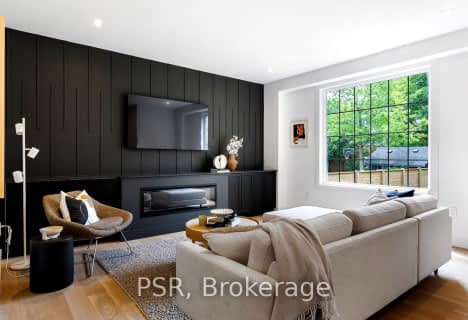Somewhat Walkable
- Some errands can be accomplished on foot.
Good Transit
- Some errands can be accomplished by public transportation.
Bikeable
- Some errands can be accomplished on bike.

Queen Elizabeth Senior Public School
Elementary: PublicSt Catherine of Siena School
Elementary: CatholicSt Timothy School
Elementary: CatholicCamilla Road Senior Public School
Elementary: PublicFloradale Public School
Elementary: PublicCorsair Public School
Elementary: PublicSt Paul Secondary School
Secondary: CatholicT. L. Kennedy Secondary School
Secondary: PublicSt Martin Secondary School
Secondary: CatholicPort Credit Secondary School
Secondary: PublicCawthra Park Secondary School
Secondary: PublicFather Michael Goetz Secondary School
Secondary: Catholic-
Brentwood Park
496 Karen Pk Cres, Mississauga ON 3.27km -
Mississauga Valley Park
1275 Mississauga Valley Blvd, Mississauga ON L5A 3R8 3.28km -
Marie Curtis Park
40 2nd St, Etobicoke ON M8V 2X3 5.48km
-
TD Bank Financial Group
2580 Hurontario St, Mississauga ON L5B 1N5 1.42km -
CIBC
5 Dundas St E (at Hurontario St.), Mississauga ON L5A 1V9 1.6km -
BMO Bank of Montreal
985 Dundas St E (at Tomken Rd), Mississauga ON L4Y 2B9 3.76km
- 5 bath
- 4 bed
- 3500 sqft
831 Caldwell Avenue, Mississauga, Ontario • L5H 1Y8 • Lorne Park
- 4 bath
- 4 bed
- 3000 sqft
22A Broadview Avenue, Mississauga, Ontario • L5H 2S9 • Port Credit














