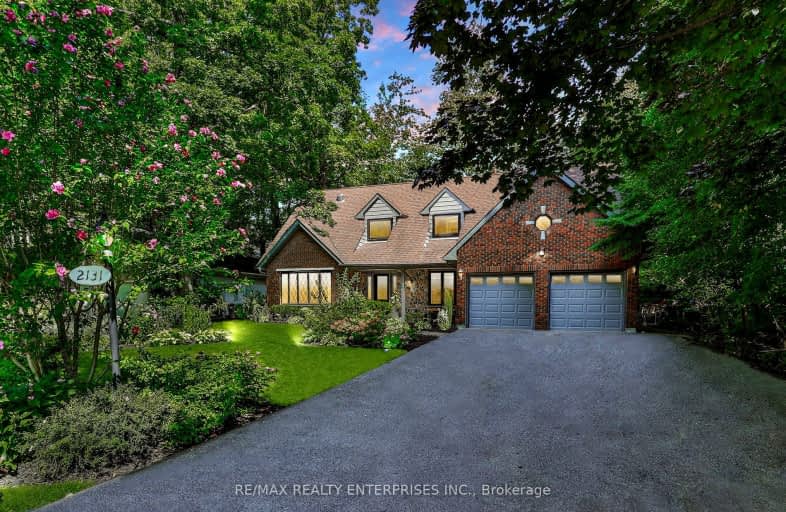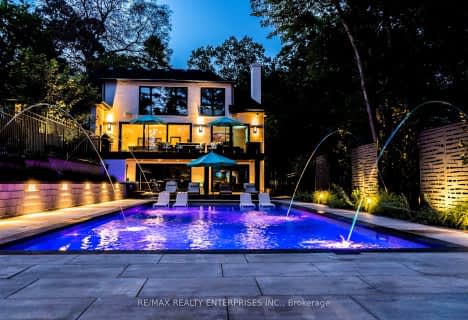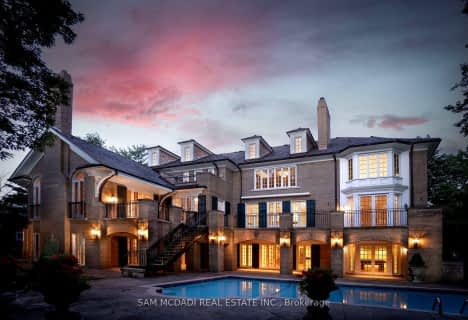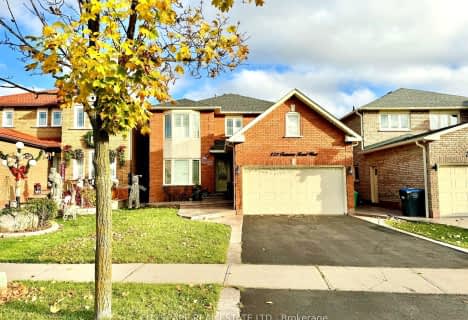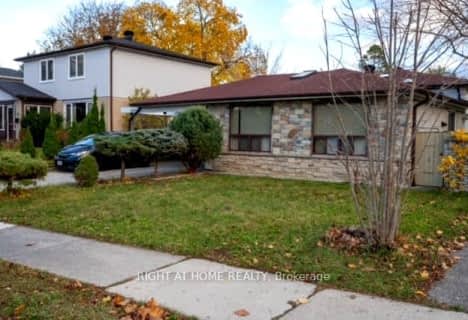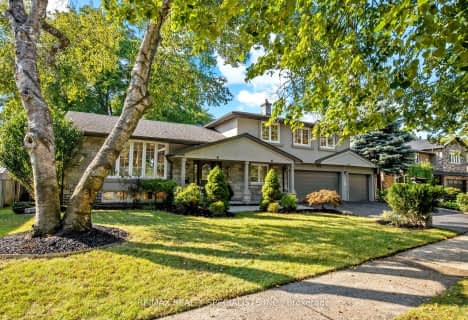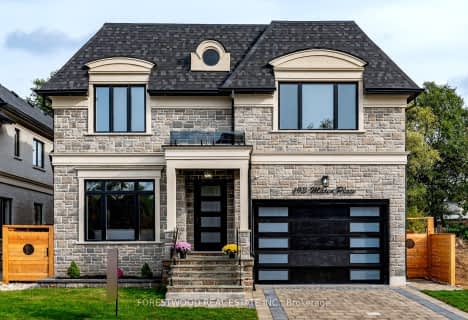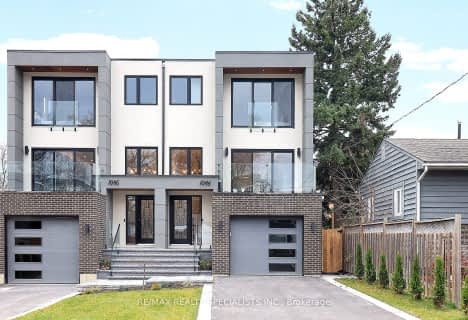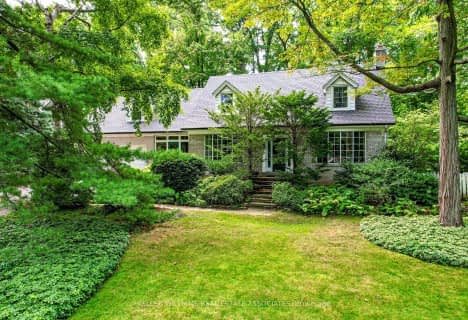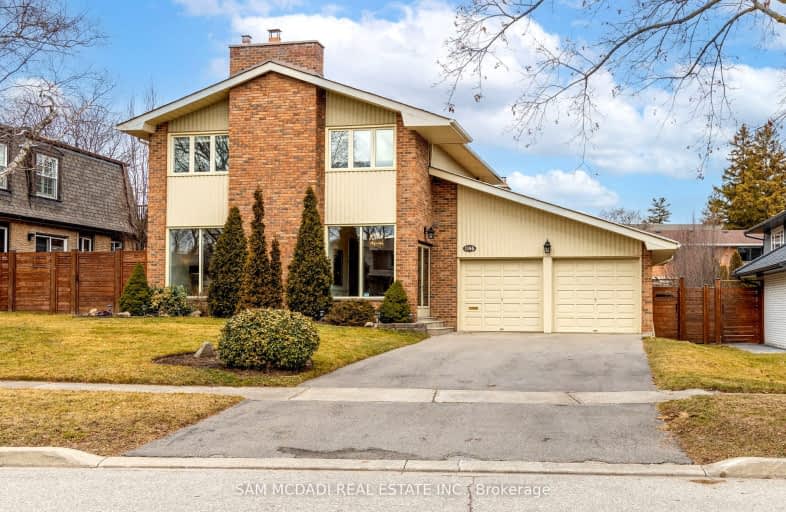Car-Dependent
- Most errands require a car.
Some Transit
- Most errands require a car.
Somewhat Bikeable
- Most errands require a car.

Kenollie Public School
Elementary: PublicMary Fix Catholic School
Elementary: CatholicQueen Elizabeth Senior Public School
Elementary: PublicCashmere Avenue Public School
Elementary: PublicSt Catherine of Siena School
Elementary: CatholicFloradale Public School
Elementary: PublicT. L. Kennedy Secondary School
Secondary: PublicThe Woodlands Secondary School
Secondary: PublicLorne Park Secondary School
Secondary: PublicSt Martin Secondary School
Secondary: CatholicPort Credit Secondary School
Secondary: PublicFather Michael Goetz Secondary School
Secondary: Catholic-
Mississauga Valley Park
1275 Mississauga Valley Blvd, Mississauga ON L5A 3R8 3.52km -
Brentwood Park
496 Karen Pk Cres, Mississauga ON 3.55km -
Fairwind Park
181 Eglinton Ave W, Mississauga ON L5R 0E9 5.85km
-
TD Bank Financial Group
2580 Hurontario St, Mississauga ON L5B 1N5 1.65km -
CIBC
5 Dundas St E (at Hurontario St.), Mississauga ON L5A 1V9 1.83km -
TD Bank Financial Group
1177 Central Pky W (at Golden Square), Mississauga ON L5C 4P3 4.06km
- 5 bath
- 4 bed
- 3500 sqft
831 Caldwell Avenue, Mississauga, Ontario • L5H 1Y8 • Lorne Park
- 4 bath
- 4 bed
- 2500 sqft
20B Broadview Avenue, Mississauga, Ontario • L5H 2S8 • Port Credit
- 4 bath
- 4 bed
- 2000 sqft
247 Cherry Post Drive North, Mississauga, Ontario • L5A 1J1 • Cooksville
- 4 bath
- 4 bed
- 2500 sqft
2401 Mississauga Road North, Mississauga, Ontario • L5H 2L4 • Sheridan
