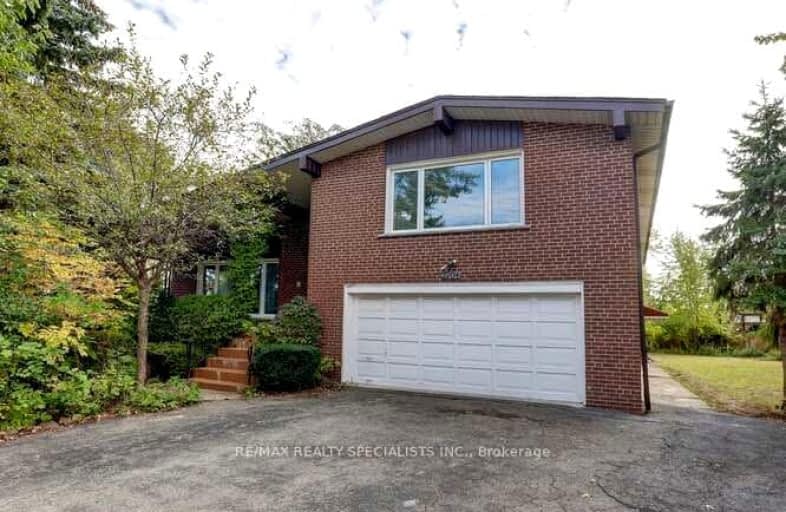Very Walkable
- Most errands can be accomplished on foot.
Some Transit
- Most errands require a car.
Very Bikeable
- Most errands can be accomplished on bike.

St Louis School
Elementary: CatholicÉcole élémentaire Horizon Jeunesse
Elementary: PublicHomelands Senior Public School
Elementary: PublicHillcrest Public School
Elementary: PublicSheridan Park Public School
Elementary: PublicSt Francis of Assisi School
Elementary: CatholicErindale Secondary School
Secondary: PublicClarkson Secondary School
Secondary: PublicIona Secondary School
Secondary: CatholicThe Woodlands Secondary School
Secondary: PublicLorne Park Secondary School
Secondary: PublicSt Martin Secondary School
Secondary: Catholic-
Doolins Pub & Restaurant
1575 Clarkson Road, Mississauga, ON L5J 4V3 1.28km -
Mulligan's Pub & Grill
2458 Dundas Street W, Mississauga, ON L5K 1R8 1.7km -
Piatto Bistro
1646 Dundas Street W, Mississauga, ON L5C 1E6 1.87km
-
Tim Hortons
2215 Erin Mills Parkway, Mississauga, ON L5K 1T7 0.16km -
Tim Horton
2185 Leanne Boulevard, Mississauga, ON L5K 2L6 0.18km -
McDonald's
2255 Erin Mills Parkway, Mississauga, ON L5K 1T9 0.25km
-
Vive Fitness 24/7
2425 Truscott Dr, Mississauga, ON L5J 2B4 1.67km -
Anytime Fitness
3087 Winston Churchill Blvd, Mississauga, ON L5L 2V8 2.33km -
Sweatshop Union
9 2857 Sherwood Heights Drive, Oakville, ON L6J 7J9 2.7km
-
Shopper's Drug Mart
2225 Erin Mills Parkway, Mississauga, ON L5K 1T9 0.31km -
Metro Pharmacy
2225 Erin Mills Parkway, Mississauga, ON L5K 1T9 0.37km -
Sheridan Pharmacy
1960 Dundas Street W, Unit 2, Mississauga, ON L5K 2R9 1.42km
-
Tim Hortons
2215 Erin Mills Parkway, Mississauga, ON L5K 1T7 0.16km -
241 Pizza
2155 Leanne Boulevard, Mississauga, ON L5K 2K8 0.23km -
McDonald's
2255 Erin Mills Parkway, Mississauga, ON L5K 1T9 0.25km
-
Sheridan Centre
2225 Erin Mills Pky, Mississauga, ON L5K 1T9 0.17km -
Oakville Entertainment Centrum
2075 Winston Park Drive, Oakville, ON L6H 6P5 2.16km -
South Common Centre
2150 Burnhamthorpe Road W, Mississauga, ON L5L 3A2 3.13km
-
Metro
2225 Erin Mills Parkway, Mississauga, ON L5K 1T9 0.38km -
Terra Foodmart
2458 Dundas Street W, Suite 1, Mississauga, ON L5K 1R8 1.7km -
Food Basics
2425 Truscott Drive, Mississauga, ON L5J 2B4 1.72km
-
LCBO
2458 Dundas Street W, Mississauga, ON L5K 1R8 1.62km -
LCBO
3020 Elmcreek Road, Mississauga, ON L5B 4M3 4.88km -
LCBO
5100 Erin Mills Parkway, Suite 5035, Mississauga, ON L5M 4Z5 5.53km
-
Circle K
2185 Leanne Boulevard, Mississauga, ON L5K 2K8 0.17km -
Esso Generation
2185 Leanne Boulevard, Mississauga, ON L5K 2K8 0.18km -
Shell
2165 Erin Mills Parkway, Mississauga, ON L5K 0.23km
-
Cineplex - Winston Churchill VIP
2081 Winston Park Drive, Oakville, ON L6H 6P5 2.34km -
Five Drive-In Theatre
2332 Ninth Line, Oakville, ON L6H 7G9 3.82km -
Cineplex Junxion
5100 Erin Mills Parkway, Unit Y0002, Mississauga, ON L5M 4Z5 5.76km
-
Clarkson Community Centre
2475 Truscott Drive, Mississauga, ON L5J 2B3 1.9km -
Lorne Park Library
1474 Truscott Drive, Mississauga, ON L5J 1Z2 2.19km -
South Common Community Centre & Library
2233 South Millway Drive, Mississauga, ON L5L 3H7 2.84km
-
The Credit Valley Hospital
2200 Eglinton Avenue W, Mississauga, ON L5M 2N1 5.24km -
Pinewood Medical Centre
1471 Hurontario Street, Mississauga, ON L5G 3H5 6.4km -
Oakville Hospital
231 Oak Park Boulevard, Oakville, ON L6H 7S8 7.05km
-
South Common Park
Glen Erin Dr (btwn Burnhamthorpe Rd W & The Collegeway), Mississauga ON 3.11km -
Pheasant Run Park
4160 Pheasant Run, Mississauga ON L5L 2C4 3.98km -
Lakeside Park
2424 Lakeshore Rd W (Southdown), Mississauga ON 4.91km
-
CIBC
3125 Dundas St W, Mississauga ON L5L 3R8 2.59km -
TD Bank Financial Group
3005 Mavis Rd, Mississauga ON L5C 1T7 4.76km -
RBC Royal Bank
2955 Hazelton Pl, Mississauga ON L5M 6J3 5.93km
- 3 bath
- 4 bed
- 2000 sqft
2868 Windjammer Road, Mississauga, Ontario • L5L 1T7 • Erin Mills
- 3 bath
- 4 bed
- 2000 sqft
1760 Solitaire Court, Mississauga, Ontario • L5L 2P3 • Erin Mills
- 4 bath
- 4 bed
- 2000 sqft
1829 Sherwood Forrest Circle, Mississauga, Ontario • L5K 2G6 • Sheridan














