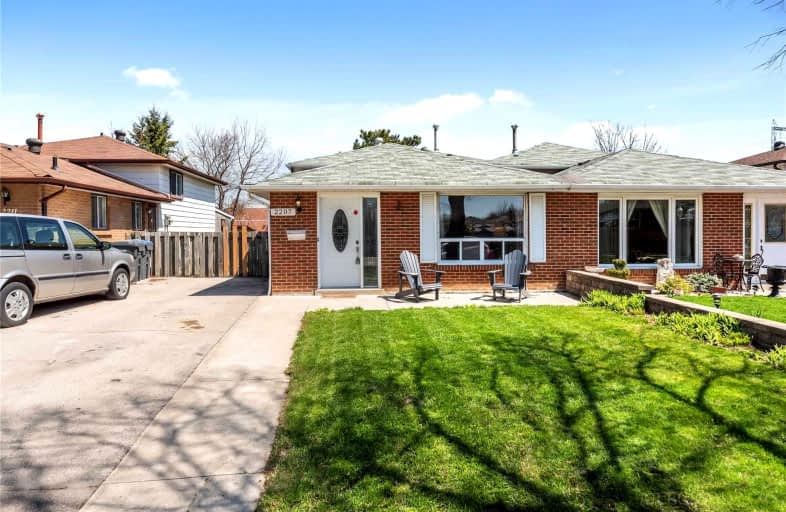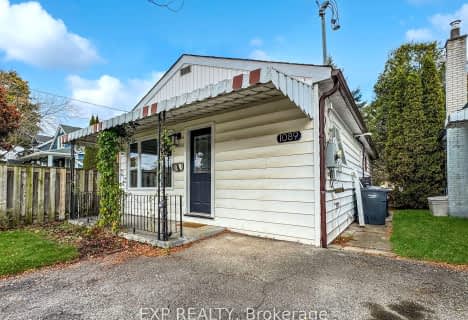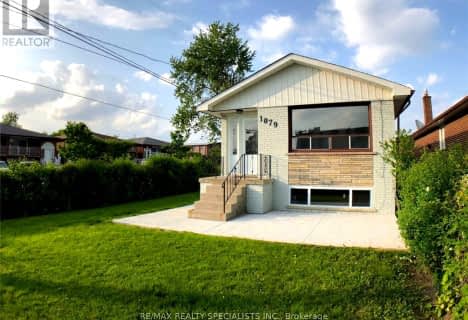
Westacres Public School
Elementary: Public
0.96 km
Dixie Public School
Elementary: Public
1.89 km
St Edmund Separate School
Elementary: Catholic
0.10 km
Munden Park Public School
Elementary: Public
2.04 km
Allan A Martin Senior Public School
Elementary: Public
1.65 km
Tomken Road Senior Public School
Elementary: Public
1.82 km
Peel Alternative South
Secondary: Public
1.32 km
Peel Alternative South ISR
Secondary: Public
1.32 km
St Paul Secondary School
Secondary: Catholic
2.36 km
Gordon Graydon Memorial Secondary School
Secondary: Public
1.42 km
Applewood Heights Secondary School
Secondary: Public
2.43 km
Cawthra Park Secondary School
Secondary: Public
2.45 km













