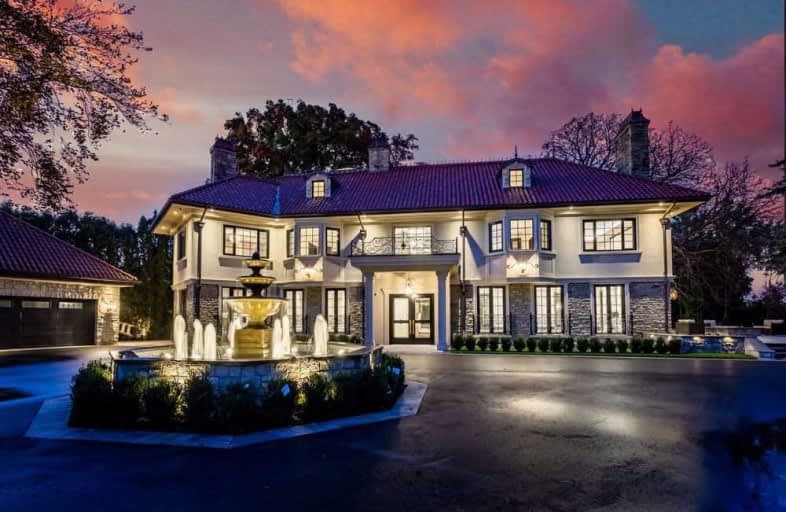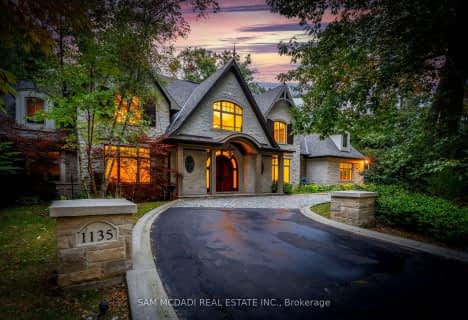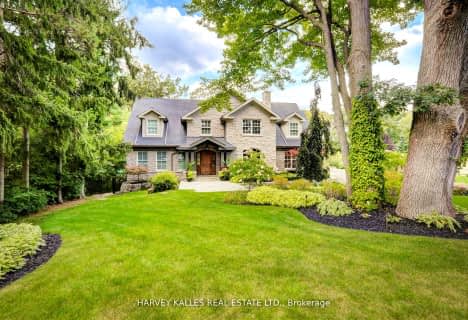
Oakridge Public School
Elementary: PublicHawthorn Public School
Elementary: PublicLorne Park Public School
Elementary: PublicSt Jerome Separate School
Elementary: CatholicHillcrest Public School
Elementary: PublicWhiteoaks Public School
Elementary: PublicErindale Secondary School
Secondary: PublicIona Secondary School
Secondary: CatholicThe Woodlands Secondary School
Secondary: PublicLorne Park Secondary School
Secondary: PublicSt Martin Secondary School
Secondary: CatholicFather Michael Goetz Secondary School
Secondary: Catholic- 9 bath
- 5 bed
- 5000 sqft
1135 Algonquin Drive, Mississauga, Ontario • L5H 1P3 • Lorne Park
- 8 bath
- 5 bed
- 5000 sqft
1180 Birchview Drive, Mississauga, Ontario • L5H 3C8 • Lorne Park
- 6 bath
- 5 bed
- 5000 sqft
1540 Mississauga Road, Mississauga, Ontario • L5H 2K1 • Lorne Park
- 7 bath
- 5 bed
- 5000 sqft
1199 Tecumseh Park Crescent, Mississauga, Ontario • L5H 2W8 • Lorne Park
- 6 bath
- 5 bed
- 5000 sqft
1199 Whiteoaks Avenue, Mississauga, Ontario • L5J 3B6 • Lorne Park













