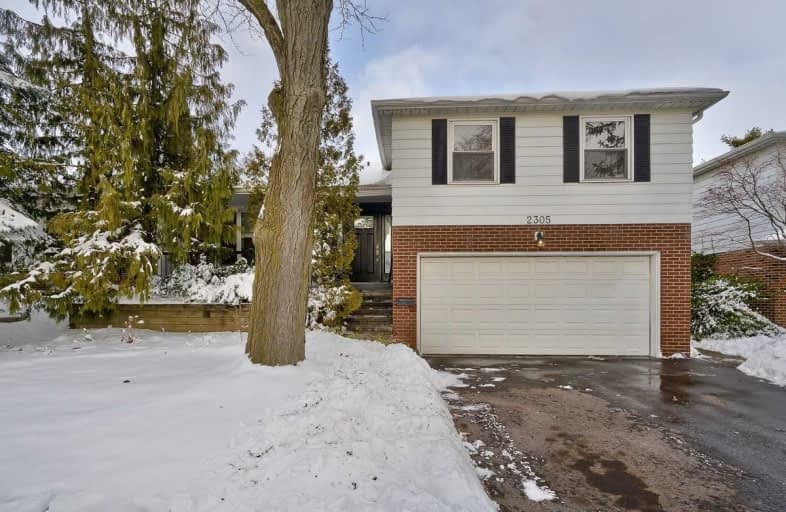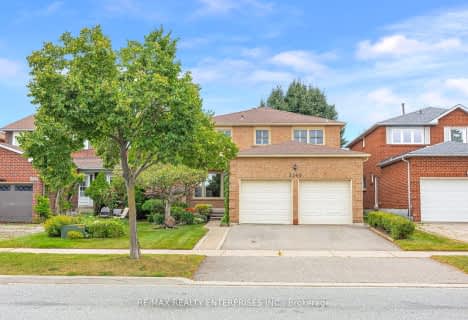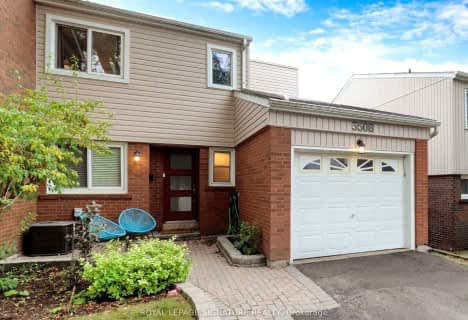
Thorn Lodge Public School
Elementary: Public
0.79 km
Homelands Senior Public School
Elementary: Public
0.31 km
Brookmede Public School
Elementary: Public
1.44 km
Sheridan Park Public School
Elementary: Public
0.38 km
St Francis of Assisi School
Elementary: Catholic
0.40 km
St Margaret of Scotland School
Elementary: Catholic
1.30 km
Erindale Secondary School
Secondary: Public
1.38 km
Clarkson Secondary School
Secondary: Public
3.00 km
Iona Secondary School
Secondary: Catholic
1.71 km
The Woodlands Secondary School
Secondary: Public
4.34 km
Lorne Park Secondary School
Secondary: Public
3.43 km
St Martin Secondary School
Secondary: Catholic
4.19 km
$
$1,329,000
- 3 bath
- 4 bed
- 2000 sqft
3246 Colonial Drive, Mississauga, Ontario • L5L 5K8 • Erin Mills
$
$1,238,888
- 3 bath
- 5 bed
- 2000 sqft
2277 Springfield Court, Mississauga, Ontario • L5K 1V3 • Sheridan
$
$980,000
- 3 bath
- 3 bed
- 1500 sqft
3508 Ash Row Crescent, Mississauga, Ontario • L5L 1K4 • Erin Mills














