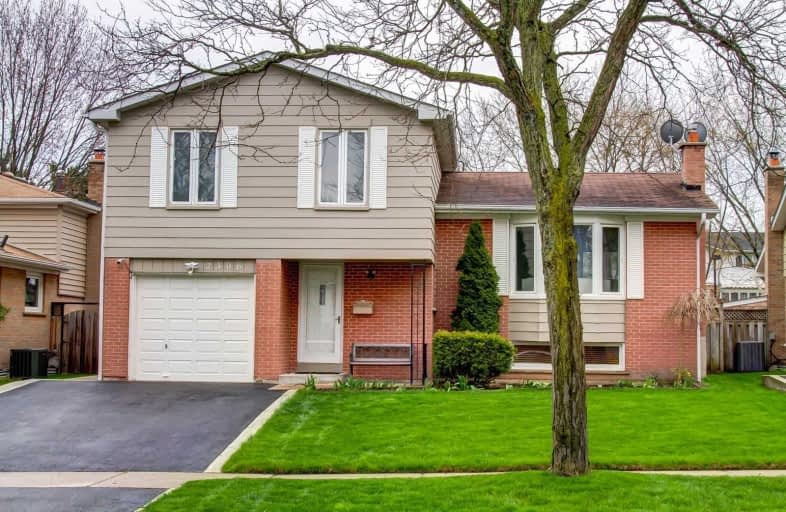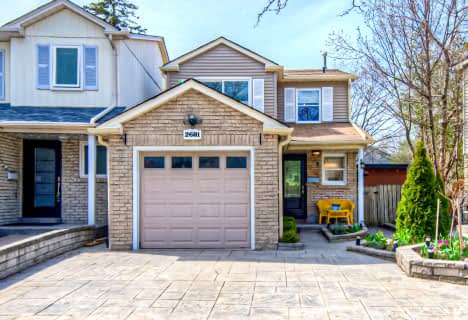
3D Walkthrough

St Mark Separate School
Elementary: Catholic
1.51 km
ÉÉC Saint-Jean-Baptiste
Elementary: Catholic
1.19 km
Brookmede Public School
Elementary: Public
0.36 km
Erin Mills Middle School
Elementary: Public
0.74 km
St Francis of Assisi School
Elementary: Catholic
1.44 km
St Margaret of Scotland School
Elementary: Catholic
0.40 km
Erindale Secondary School
Secondary: Public
1.10 km
Iona Secondary School
Secondary: Catholic
3.28 km
The Woodlands Secondary School
Secondary: Public
3.83 km
Loyola Catholic Secondary School
Secondary: Catholic
2.92 km
John Fraser Secondary School
Secondary: Public
3.84 km
St Aloysius Gonzaga Secondary School
Secondary: Catholic
3.64 km
$
$898,900
- 4 bath
- 3 bed
- 1500 sqft
2746 Hollington Crescent, Mississauga, Ontario • L5K 1E7 • Sheridan




