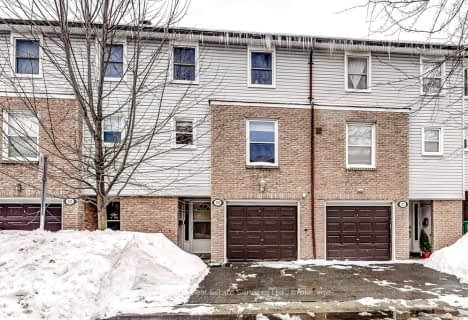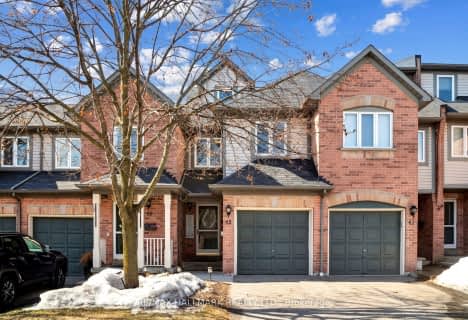Car-Dependent
- Almost all errands require a car.
Good Transit
- Some errands can be accomplished by public transportation.
Somewhat Bikeable
- Most errands require a car.

Hillside Public School Public School
Elementary: PublicSt Helen Separate School
Elementary: CatholicSt Louis School
Elementary: CatholicÉcole élémentaire Horizon Jeunesse
Elementary: PublicSt Christopher School
Elementary: CatholicHillcrest Public School
Elementary: PublicErindale Secondary School
Secondary: PublicClarkson Secondary School
Secondary: PublicIona Secondary School
Secondary: CatholicLorne Park Secondary School
Secondary: PublicSt Martin Secondary School
Secondary: CatholicOakville Trafalgar High School
Secondary: Public-
Parluxe Indoor Golf
4-2157 Royal Windsor Drive, Mississauga, ON L5J 1K5 0.68km -
Oakville Temple Bar
1140 Winston Churchill Blvd, Unit 1, Oakville, ON L6J 0A3 1.26km -
Mama Rosa Restaurant and Bar
1852 Lakeshore Road W, Mississauga, ON L5J 1J7 1.35km
-
Tim Hortons
2165 Royal Windsor Drive, Mississauga, ON L5J 1K5 0.68km -
Starbucks
960 Southdown Road, Mississauga, ON L5J 2Y4 1.09km -
Tim Hortons
1375 Southdown Road, Mississauga, ON L5J 2Y9 1.13km
-
Vive Fitness 24/7
2425 Truscott Dr, Mississauga, ON L5J 2B4 0.75km -
Ontario Racquet Club
884 Southdown Road, Mississauga, ON L5J 2Y4 1.12km -
Sweatshop Union
9 2857 Sherwood Heights Drive, Oakville, ON L6J 7J9 2.1km
-
Shoppers Drug Mart
920 Southdown Road, Mississauga, ON L5J 2Y2 0.88km -
Shopper's Drug Mart
2225 Erin Mills Parkway, Mississauga, ON L5K 1T9 2.59km -
Metro Pharmacy
2225 Erin Mills Parkway, Mississauga, ON L5K 1T9 2.67km
-
Little Caesars of Canada
2301 Royal Windsor Drive, Mississauga, ON L5J 1K5 0.51km -
Central Parkway Catering-Peacock Café
2359 Royal Windsor Dr #23A, Mississauga, ON L5J 4S9 0.61km -
Ying Ying Soy Food
2359 Royal Windsor Drive, Unit 14, Mississauga, ON L5J 1K7 0.52km
-
Oakville Entertainment Centrum
2075 Winston Park Drive, Oakville, ON L6H 6P5 2.19km -
Sheridan Centre
2225 Erin Mills Pky, Mississauga, ON L5K 1T9 2.48km -
South Common Centre
2150 Burnhamthorpe Road W, Mississauga, ON L5L 3A2 5.33km
-
Food Basics
2425 Truscott Drive, Mississauga, ON L5J 2B4 0.71km -
Metro
910 Southdown Road, Mississauga, ON L5J 2Y4 0.93km -
M&M Food Market
1900 Lakeshore Road W, Mississauga, ON L5J 1J7 1.37km
-
LCBO
2458 Dundas Street W, Mississauga, ON L5K 1R8 3.4km -
The Beer Store
1011 Upper Middle Road E, Oakville, ON L6H 4L2 5.15km -
LCBO
321 Cornwall Drive, Suite C120, Oakville, ON L6J 7Z5 6.38km
-
Toronto Tire
2133 Royal Windsor Drive, Unit 29-30, Mississauga, ON L5J 1K5 0.74km -
Canadian Tire Gas+ - MIS - Southdown
1212 Southdown Road, Mississauga, ON L5J 2Z2 0.84km -
Petro-Canada
1405 Southdown Rd, Mississauga, ON L5J 2Y9 1.17km
-
Cineplex - Winston Churchill VIP
2081 Winston Park Drive, Oakville, ON L6H 6P5 2.23km -
Five Drive-In Theatre
2332 Ninth Line, Oakville, ON L6H 7G9 3.86km -
Cineplex Junxion
5100 Erin Mills Parkway, Unit Y0002, Mississauga, ON L5M 4Z5 7.91km
-
Clarkson Community Centre
2475 Truscott Drive, Mississauga, ON L5J 2B3 0.65km -
Lorne Park Library
1474 Truscott Drive, Mississauga, ON L5J 1Z2 2.74km -
South Common Community Centre & Library
2233 South Millway Drive, Mississauga, ON L5L 3H7 5km
-
Oakville Hospital
231 Oak Park Boulevard, Oakville, ON L6H 7S8 6.66km -
Pinewood Medical Centre
1471 Hurontario Street, Mississauga, ON L5G 3H5 7.34km -
The Credit Valley Hospital
2200 Eglinton Avenue W, Mississauga, ON L5M 2N1 7.44km
-
Watersedge Park
3.16km -
Jack Darling Leash Free Dog Park
1180 Lakeshore Rd W, Mississauga ON L5H 1J4 3.62km -
Sawmill Creek
Sawmill Valley & Burnhamthorpe, Mississauga ON 5.49km
-
CIBC
3125 Dundas St W, Mississauga ON L5L 3R8 3.73km -
TD Bank Financial Group
1177 Central Pky W (at Golden Square), Mississauga ON L5C 4P3 6.7km -
TD Bank Financial Group
2955 Eglinton Ave W (Eglington Rd), Mississauga ON L5M 6J3 7.63km
More about this building
View 2340 Bromsgrove Road, Mississauga- 3 bath
- 3 bed
- 1400 sqft
137-2315 Bromsgrove Road, Mississauga, Ontario • L5J 4A6 • Clarkson
- 3 bath
- 3 bed
- 1600 sqft
16-1060 Walden Circle, Mississauga, Ontario • L5J 4J9 • Clarkson
- 3 bath
- 4 bed
- 1200 sqft
38-2380 Bromsgrove Road, Mississauga, Ontario • L5J 4E6 • Clarkson
- 2 bath
- 3 bed
- 1200 sqft
124-2440 Bromsgrove Road, Mississauga, Ontario • L5J 4J7 • Clarkson
- 2 bath
- 3 bed
- 1200 sqft
54-2440 Bromsgrove Road, Mississauga, Ontario • L5J 4J7 • Clarkson
- 2 bath
- 3 bed
- 1000 sqft
18-2315 Bromsgrove Road, Mississauga, Ontario • L5J 4A6 • Clarkson
- 3 bath
- 3 bed
- 1400 sqft
42-2088 Leanne Boulevard, Mississauga, Ontario • L5K 2S7 • Sheridan Park












