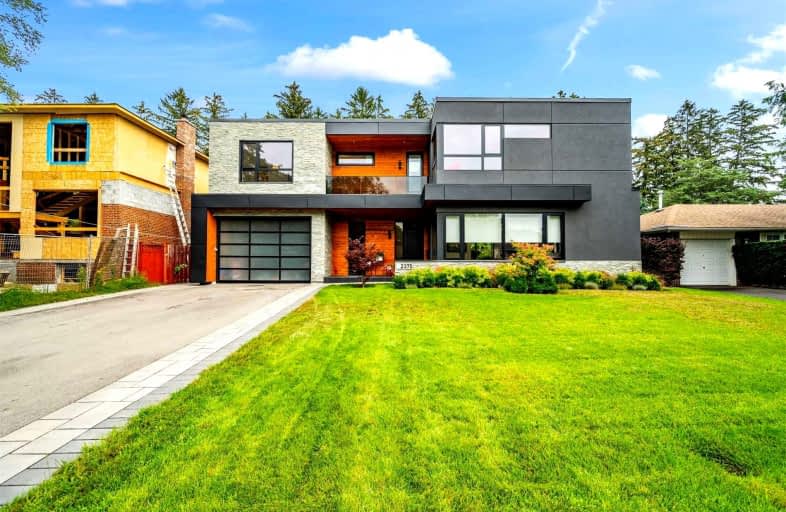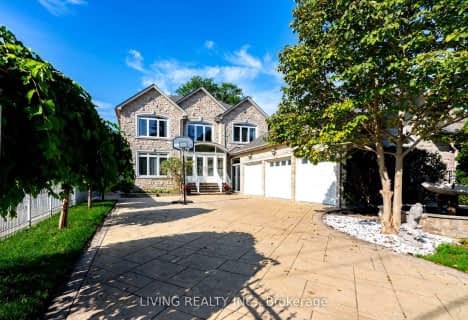
Clifton Public School
Elementary: Public
0.30 km
Munden Park Public School
Elementary: Public
0.90 km
St Catherine of Siena School
Elementary: Catholic
0.91 km
St Timothy School
Elementary: Catholic
0.38 km
Camilla Road Senior Public School
Elementary: Public
0.49 km
Corsair Public School
Elementary: Public
0.46 km
Peel Alternative South
Secondary: Public
2.53 km
Peel Alternative South ISR
Secondary: Public
2.53 km
T. L. Kennedy Secondary School
Secondary: Public
1.38 km
Applewood Heights Secondary School
Secondary: Public
2.88 km
Port Credit Secondary School
Secondary: Public
2.38 km
Cawthra Park Secondary School
Secondary: Public
2.50 km














