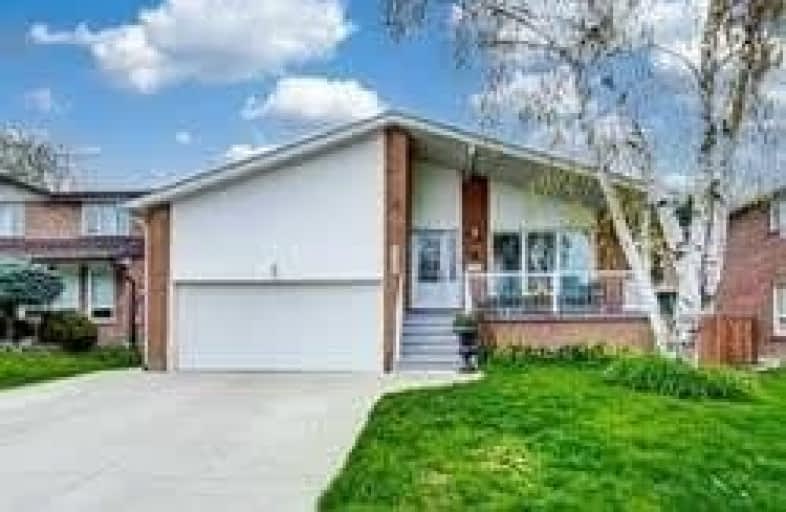Somewhat Walkable
- Some errands can be accomplished on foot.
Some Transit
- Most errands require a car.
Somewhat Bikeable
- Most errands require a car.

Hillside Public School Public School
Elementary: PublicSt Helen Separate School
Elementary: CatholicSt Louis School
Elementary: CatholicÉcole élémentaire Horizon Jeunesse
Elementary: PublicHomelands Senior Public School
Elementary: PublicJames W. Hill Public School
Elementary: PublicErindale Secondary School
Secondary: PublicClarkson Secondary School
Secondary: PublicIona Secondary School
Secondary: CatholicLorne Park Secondary School
Secondary: PublicSt Martin Secondary School
Secondary: CatholicOakville Trafalgar High School
Secondary: Public-
Scaddabush
2015 Winston Park Drive, Oakville, ON L6H 6P5 1.15km -
Bâton Rouge Steakhouse & Bar
2005 Winston Park Dr, Oakville, ON L6H 6P5 1.19km -
Dave & Buster's Oakville
2021 Winston Park Drive, Unit E, Oakville, ON L6H 6P5 1.31km
-
Tim Hortons
2960 S Sheridan Way, Oakville, ON L6J 7T4 1.11km -
Tim Hortons
1375 Southdown Road, Mississauga, ON L5J 2Y9 1.24km -
Demetres
2085 Winston Park Drive, Oakville, ON L6H 6P5 1.31km
-
Vive Fitness 24/7
2425 Truscott Dr, Mississauga, ON L5J 2B4 0.39km -
Sweatshop Union
9 2857 Sherwood Heights Drive, Oakville, ON L6J 7J9 1.51km -
Ontario Racquet Club
884 Southdown Road, Mississauga, ON L5J 2Y4 2.12km
-
Shopper's Drug Mart
2225 Erin Mills Parkway, Mississauga, ON L5K 1T9 1.78km -
Metro Pharmacy
2225 Erin Mills Parkway, Mississauga, ON L5K 1T9 1.85km -
Shoppers Drug Mart
920 Southdown Road, Mississauga, ON L5J 2Y2 1.94km
-
Asian King BBQ Buffet & Take Out
2425 Truscott Drive, Unit 24 & 25, Mississauga, ON L5J 2B4 0.34km -
Dairy Queen Grill & Chill
2425 Truscott Drive, Unit 13a, Mississauga, ON L5J 2B4 0.35km -
Jopapas Pizza & Wings
2425 Truscott Drive, Suite 18, Mississauga, ON L5J 2B4 0.42km
-
Oakville Entertainment Centrum
2075 Winston Park Drive, Oakville, ON L6H 6P5 1.28km -
Sheridan Centre
2225 Erin Mills Pky, Mississauga, ON L5K 1T9 1.65km -
South Common Centre
2150 Burnhamthorpe Road W, Mississauga, ON L5L 3A2 4.26km
-
Food Basics
2425 Truscott Drive, Mississauga, ON L5J 2B4 0.42km -
David Roberts Food Corporation
2351 Upper Middle Road E, Oakville, ON L6H 6P7 1.61km -
Metro
2225 Erin Mills Parkway, Mississauga, ON L5K 1T9 1.84km
-
LCBO
2458 Dundas Street W, Mississauga, ON L5K 1R8 2.28km -
The Beer Store
1011 Upper Middle Road E, Oakville, ON L6H 4L2 4.83km -
LCBO
3020 Elmcreek Road, Mississauga, ON L5B 4M3 6.25km
-
Petro Canada
2969 Sherwood Heights Drive, Oakville, ON L6J 7N4 1.04km -
Petro-Canada
1405 Southdown Rd, Mississauga, ON L5J 2Y9 1.19km -
Circle K
2185 Leanne Boulevard, Mississauga, ON L5K 2K8 1.38km
-
Cineplex - Winston Churchill VIP
2081 Winston Park Drive, Oakville, ON L6H 6P5 1.39km -
Five Drive-In Theatre
2332 Ninth Line, Oakville, ON L6H 7G9 3.1km -
Cineplex Junxion
5100 Erin Mills Parkway, Unit Y0002, Mississauga, ON L5M 4Z5 6.8km
-
Clarkson Community Centre
2475 Truscott Drive, Mississauga, ON L5J 2B3 0.51km -
Lorne Park Library
1474 Truscott Drive, Mississauga, ON L5J 1Z2 2.79km -
South Common Community Centre & Library
2233 South Millway Drive, Mississauga, ON L5L 3H7 3.92km
-
Oakville Hospital
231 Oak Park Boulevard, Oakville, ON L6H 7S8 6.16km -
The Credit Valley Hospital
2200 Eglinton Avenue W, Mississauga, ON L5M 2N1 6.36km -
Pinewood Medical Centre
1471 Hurontario Street, Mississauga, ON L5G 3H5 7.39km
-
Sawmill Creek
Sawmill Valley & Burnhamthorpe, Mississauga ON 4.48km -
Pheasant Run Park
4160 Pheasant Run, Mississauga ON L5L 2C4 4.86km -
Gordon Lummiss Park
246 Paisley Blvd W, Mississauga ON L5B 3B4 6.92km
-
TD Bank Financial Group
1052 Southdown Rd (Lakeshore Rd West), Mississauga ON L5J 2Y8 1.78km -
TD Bank Financial Group
1177 Central Pky W (at Golden Square), Mississauga ON L5C 4P3 5.94km -
TD Bank Financial Group
2955 Eglinton Ave W (Eglington Rd), Mississauga ON L5M 6J3 6.5km
- 3 bath
- 4 bed
- 2000 sqft
2868 Windjammer Road, Mississauga, Ontario • L5L 1T7 • Erin Mills
- 2 bath
- 3 bed
- 1100 sqft
2000 Silverberry Crescent, Mississauga, Ontario • L5J 1C9 • Clarkson
- 3 bath
- 3 bed
- 1100 sqft
3315 Martins Pine Crescent, Mississauga, Ontario • L5L 1G3 • Erin Mills














