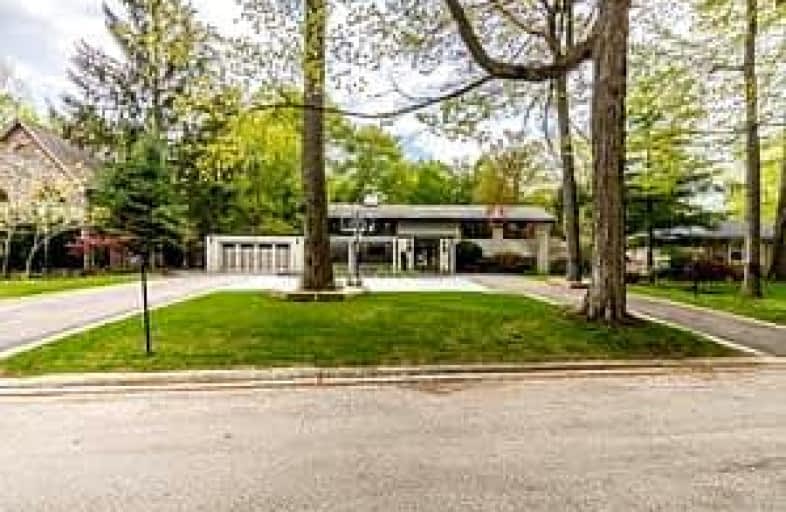Car-Dependent
- Almost all errands require a car.
Good Transit
- Some errands can be accomplished by public transportation.
Somewhat Bikeable
- Most errands require a car.

Homelands Senior Public School
Elementary: PublicÉÉC Saint-Jean-Baptiste
Elementary: CatholicBrookmede Public School
Elementary: PublicHillcrest Public School
Elementary: PublicSheridan Park Public School
Elementary: PublicSt Francis of Assisi School
Elementary: CatholicErindale Secondary School
Secondary: PublicClarkson Secondary School
Secondary: PublicIona Secondary School
Secondary: CatholicThe Woodlands Secondary School
Secondary: PublicLorne Park Secondary School
Secondary: PublicSt Martin Secondary School
Secondary: Catholic-
Erin Mills Pump & Patio
1900 Dundas Street W, Mississauga, ON L5K 1P9 0.71km -
Piatto Bistro
1646 Dundas Street W, Mississauga, ON L5C 1E6 0.97km -
Abbey Road Pub & Patio
3200 Erin Mills Parkway, Mississauga, ON L5L 1W8 1.44km
-
McDonald's
2255 Erin Mills Parkway, Mississauga, ON L5K 1T9 0.66km -
Tim Hortons
2215 Erin Mills Parkway, Mississauga, ON L5K 1T7 0.84km -
Tim Horton
2185 Leanne Boulevard, Mississauga, ON L5K 2L6 1.01km
-
Metro Pharmacy
2225 Erin Mills Parkway, Mississauga, ON L5K 1T9 0.54km -
Shopper's Drug Mart
2225 Erin Mills Parkway, Mississauga, ON L5K 1T9 0.61km -
Glen Erin Pharmacy
2318 Dunwin Drive, Mississauga, ON L5L 1C7 1.64km
-
Papa Luigi's Pizza
2225 Erin Mills Pky, Mississauga, ON L5K 1T9 0.74km -
Bento Sushi
2225 Erin Mills Parkway, Mississauga, ON L5K 1T9 0.74km -
Taco Bell
2285 Erin Mills Pky, Mississauga, ON L5K 1T8 0.57km
-
Sheridan Centre
2225 Erin Mills Pky, Mississauga, ON L5K 1T9 0.74km -
South Common Centre
2150 Burnhamthorpe Road W, Mississauga, ON L5L 3A2 2.45km -
South Common Centre
2150 Burnhamthorpe Road W, Mississauga, ON L5L 3A2 2.56km
-
Metro
2225 Erin Mills Parkway, Mississauga, ON L5K 1T9 0.57km -
Terra Foodmart
2458 Dundas Street W, Suite 1, Mississauga, ON L5K 1R8 1.84km -
Peter's No Frills
2150 Burnhamthorpe Road W, Mississauga, ON L5L 3A2 2.56km
-
LCBO
2458 Dundas Street W, Mississauga, ON L5K 1R8 1.75km -
LCBO
3020 Elmcreek Road, Mississauga, ON L5B 4M3 4.11km -
LCBO
5100 Erin Mills Parkway, Suite 5035, Mississauga, ON L5M 4Z5 5km
-
Shell
2165 Erin Mills Parkway, Mississauga, ON L5K 0.95km -
Esso Generation
2185 Leanne Boulevard, Mississauga, ON L5K 2K8 1.01km -
Etobicoke Motors
2255 Dundas Street W, Mississauga, ON L5K 1R6 1.29km
-
Cineplex - Winston Churchill VIP
2081 Winston Park Drive, Oakville, ON L6H 6P5 3.11km -
Five Drive-In Theatre
2332 Ninth Line, Oakville, ON L6H 7G9 4.42km -
Cineplex Cinemas Mississauga
309 Rathburn Road W, Mississauga, ON L5B 4C1 6.52km
-
Lorne Park Library
1474 Truscott Drive, Mississauga, ON L5J 1Z2 2.31km -
South Common Community Centre & Library
2233 South Millway Drive, Mississauga, ON L5L 3H7 2.36km -
Clarkson Community Centre
2475 Truscott Drive, Mississauga, ON L5J 2B3 2.81km
-
The Credit Valley Hospital
2200 Eglinton Avenue W, Mississauga, ON L5M 2N1 4.61km -
Pinewood Medical Centre
1471 Hurontario Street, Mississauga, ON L5G 3H5 5.93km -
Fusion Hair Therapy
33 City Centre Drive, Suite 680, Mississauga, ON L5B 2N5 6.68km
-
Sawmill Creek
Sawmill Valley & Burnhamthorpe, Mississauga ON 2.46km -
Pheasant Run Park
4160 Pheasant Run, Mississauga ON L5L 2C4 3.59km -
Bayshire Woods Park
1359 Bayshire Dr, Oakville ON L6H 6C7 5.5km
-
BMO Bank of Montreal
2146 Burnhamthorpe Rd W, Mississauga ON L5L 5Z5 2.5km -
TD Bank Financial Group
2200 Burnhamthorpe Rd W (at Erin Mills Pkwy), Mississauga ON L5L 5Z5 2.57km -
BMO Bank of Montreal
2825 Eglinton Ave W (btwn Glen Erin Dr. & Plantation Pl.), Mississauga ON L5M 6J3 5.09km
- 6 bath
- 5 bed
- 3500 sqft
1301 Lindburgh Court, Mississauga, Ontario • L5H 4J2 • Lorne Park
- 7 bath
- 5 bed
- 5000 sqft
1560 Lorne Wood Road, Mississauga, Ontario • L5H 3G3 • Lorne Park










