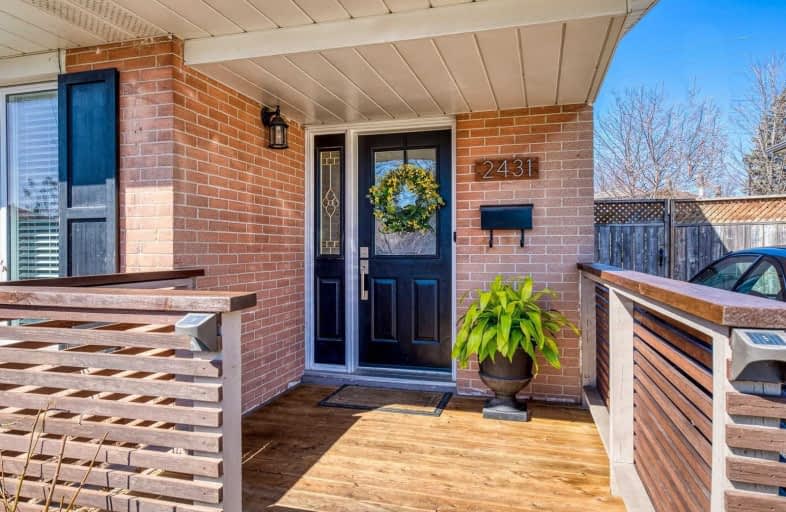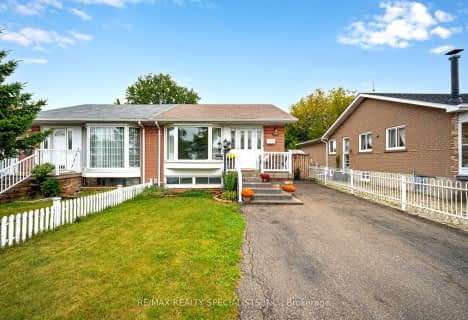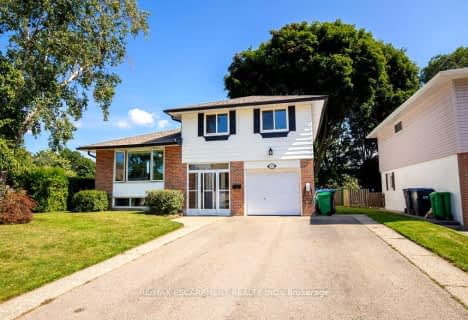
Hillside Public School Public School
Elementary: Public
0.77 km
St Helen Separate School
Elementary: Catholic
0.96 km
St Louis School
Elementary: Catholic
0.56 km
École élémentaire Horizon Jeunesse
Elementary: Public
0.64 km
Hillcrest Public School
Elementary: Public
1.48 km
James W. Hill Public School
Elementary: Public
1.64 km
Erindale Secondary School
Secondary: Public
2.95 km
Clarkson Secondary School
Secondary: Public
1.26 km
Iona Secondary School
Secondary: Catholic
0.78 km
Lorne Park Secondary School
Secondary: Public
2.91 km
St Martin Secondary School
Secondary: Catholic
4.87 km
Oakville Trafalgar High School
Secondary: Public
4.63 km
$
$979,900
- 2 bath
- 3 bed
- 1100 sqft
3257 Hornbeam Crescent, Mississauga, Ontario • L5L 1B5 • Erin Mills














