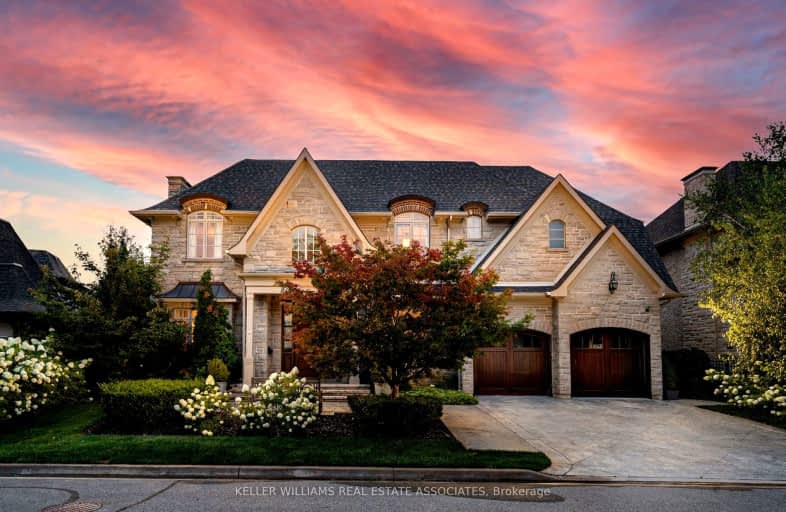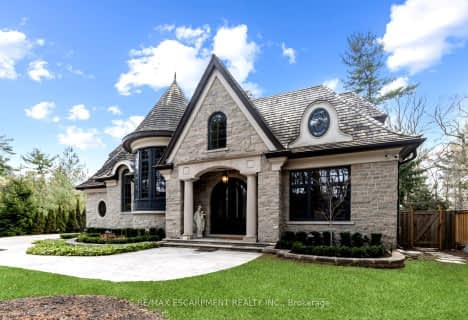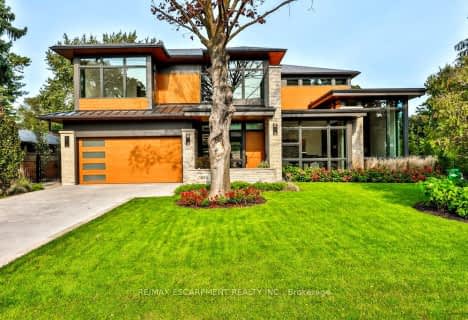
Elm Drive (Elementary)
Elementary: PublicMary Fix Catholic School
Elementary: CatholicCashmere Avenue Public School
Elementary: PublicSt Catherine of Siena School
Elementary: CatholicCamilla Road Senior Public School
Elementary: PublicFloradale Public School
Elementary: PublicT. L. Kennedy Secondary School
Secondary: PublicThe Woodlands Secondary School
Secondary: PublicLorne Park Secondary School
Secondary: PublicSt Martin Secondary School
Secondary: CatholicPort Credit Secondary School
Secondary: PublicFather Michael Goetz Secondary School
Secondary: Catholic-
Port Credit Memorial Park
32 Stavebank Rd, Mississauga ON 2.78km -
J. J. Plaus Park
50 Stavebank Rd S, Mississauga ON 3.11km -
Mississauga Valley Park
1275 Mississauga Valley Blvd, Mississauga ON L5A 3R8 3.08km
-
TD Bank Financial Group
2580 Hurontario St, Mississauga ON L5B 1N5 1.22km -
TD Bank Financial Group
3005 Mavis Rd, Mississauga ON L5C 1T7 1.68km -
Scotiabank
3295 Kirwin Ave, Mississauga ON L5A 4K9 1.78km
- 6 bath
- 5 bed
- 5000 sqft
1540 Mississauga Road, Mississauga, Ontario • L5H 2K1 • Lorne Park














