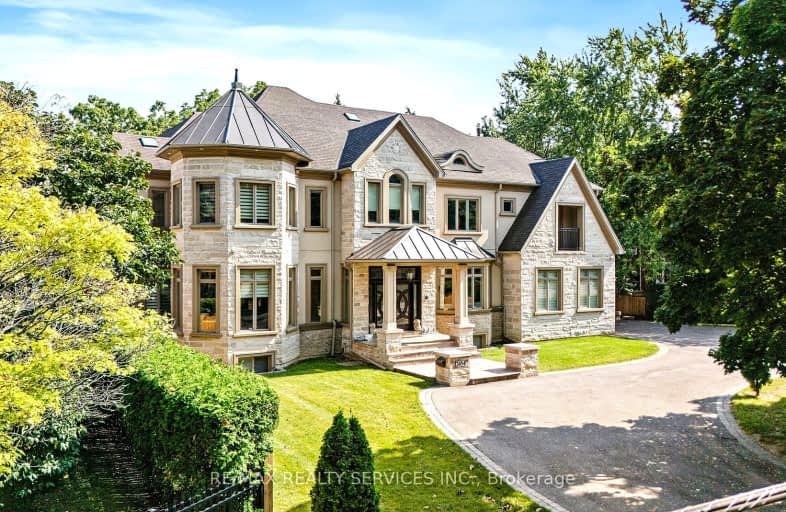Car-Dependent
- Almost all errands require a car.
21
/100
Some Transit
- Most errands require a car.
36
/100
Somewhat Bikeable
- Most errands require a car.
41
/100

Oakridge Public School
Elementary: Public
0.93 km
St Louis School
Elementary: Catholic
2.41 km
Lorne Park Public School
Elementary: Public
1.32 km
École élémentaire Horizon Jeunesse
Elementary: Public
2.30 km
Hillcrest Public School
Elementary: Public
1.44 km
Whiteoaks Public School
Elementary: Public
1.52 km
Erindale Secondary School
Secondary: Public
1.85 km
Clarkson Secondary School
Secondary: Public
3.71 km
Iona Secondary School
Secondary: Catholic
1.90 km
The Woodlands Secondary School
Secondary: Public
2.85 km
Lorne Park Secondary School
Secondary: Public
1.67 km
St Martin Secondary School
Secondary: Catholic
2.23 km
-
Sawmill Creek
Sawmill Valley & Burnhamthorpe, Mississauga ON 3.15km -
Jack Darling Leash Free Dog Park
1180 Lakeshore Rd W, Mississauga ON L5H 1J4 3.42km -
Floradale Park
Mississauga ON 4.67km
-
TD Bank Financial Group
2200 Burnhamthorpe Rd W (at Erin Mills Pkwy), Mississauga ON L5L 5Z5 3.42km -
TD Bank Financial Group
1177 Central Pky W (at Golden Square), Mississauga ON L5C 4P3 3.59km -
Scotiabank
3295 Kirwin Ave, Mississauga ON L5A 4K9 5.45km



