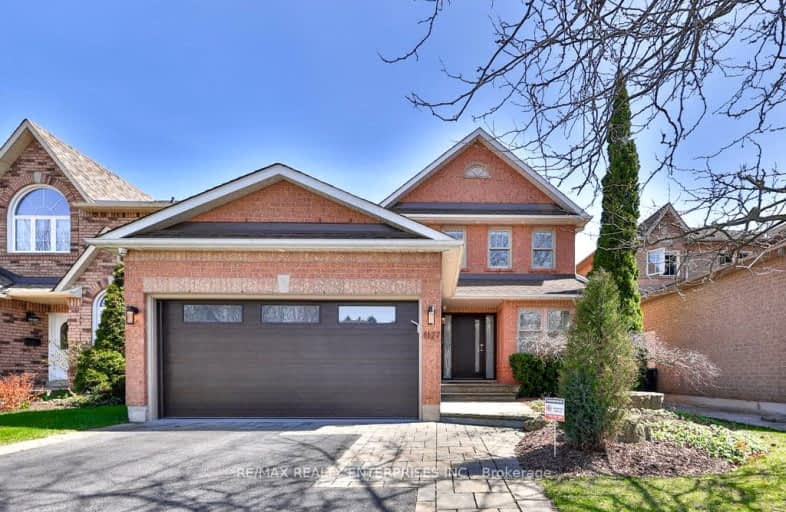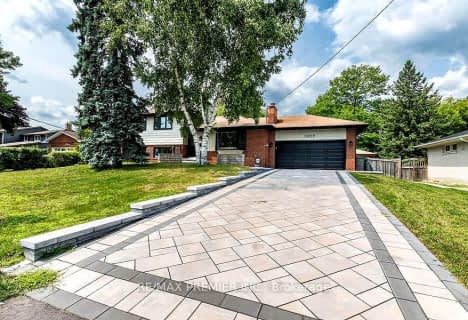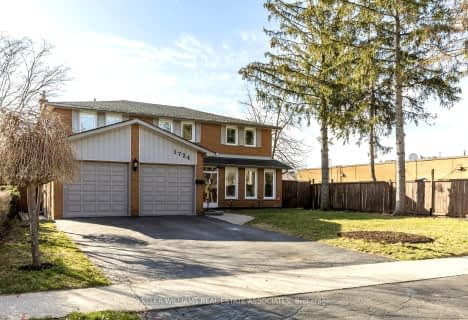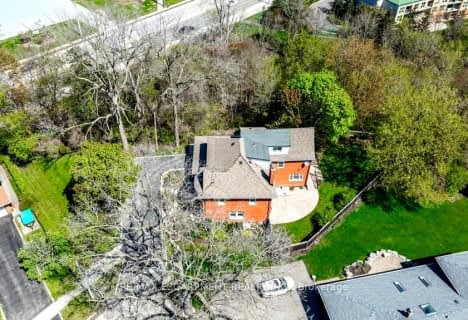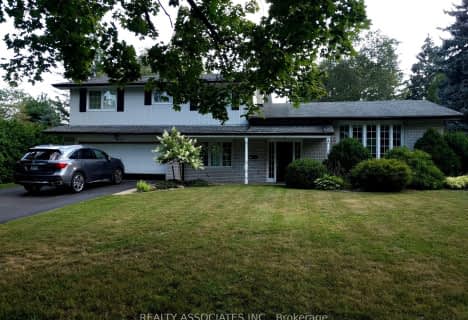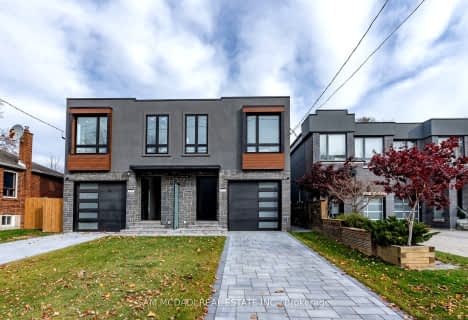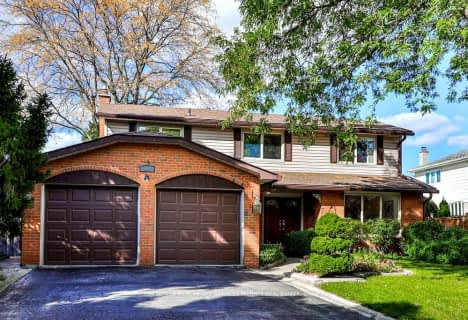Somewhat Walkable
- Some errands can be accomplished on foot.
Some Transit
- Most errands require a car.
Bikeable
- Some errands can be accomplished on bike.

Owenwood Public School
Elementary: PublicLorne Park Public School
Elementary: PublicGreen Glade Senior Public School
Elementary: PublicTecumseh Public School
Elementary: PublicSt Christopher School
Elementary: CatholicSt Luke Catholic Elementary School
Elementary: CatholicClarkson Secondary School
Secondary: PublicIona Secondary School
Secondary: CatholicThe Woodlands Secondary School
Secondary: PublicLorne Park Secondary School
Secondary: PublicSt Martin Secondary School
Secondary: CatholicPort Credit Secondary School
Secondary: Public-
Jack Darling Leash Free Dog Park
1180 Lakeshore Rd W, Mississauga ON L5H 1J4 0.9km -
J. J. Plaus Park
50 Stavebank Rd S, Mississauga ON 2.89km -
Gordon Lummiss Park
246 Paisley Blvd W, Mississauga ON L5B 3B4 4.21km
-
TD Bank Financial Group
1177 Central Pky W (at Golden Square), Mississauga ON L5C 4P3 5.54km -
TD Bank Financial Group
2200 Burnhamthorpe Rd W (at Erin Mills Pkwy), Mississauga ON L5L 5Z5 6.14km -
CIBC
3125 Dundas St W, Mississauga ON L5L 3R8 6.17km
- 6 bath
- 5 bed
- 3500 sqft
1567 Steveles Crescent, Mississauga, Ontario • L5J 1H8 • Clarkson
- 4 bath
- 4 bed
- 2000 sqft
966 Silver Birch Trail, Mississauga, Ontario • L5J 4S3 • Clarkson
- 4 bath
- 4 bed
- 2000 sqft
34A Pine Avenue North, Mississauga, Ontario • L5H 2P8 • Port Credit
- 5 bath
- 4 bed
- 2500 sqft
23A Maple Avenue North, Mississauga, Ontario • L5H 2S1 • Port Credit
- 4 bath
- 4 bed
- 2000 sqft
870 Chippenham Drive, Mississauga, Ontario • L5H 3S7 • Lorne Park
