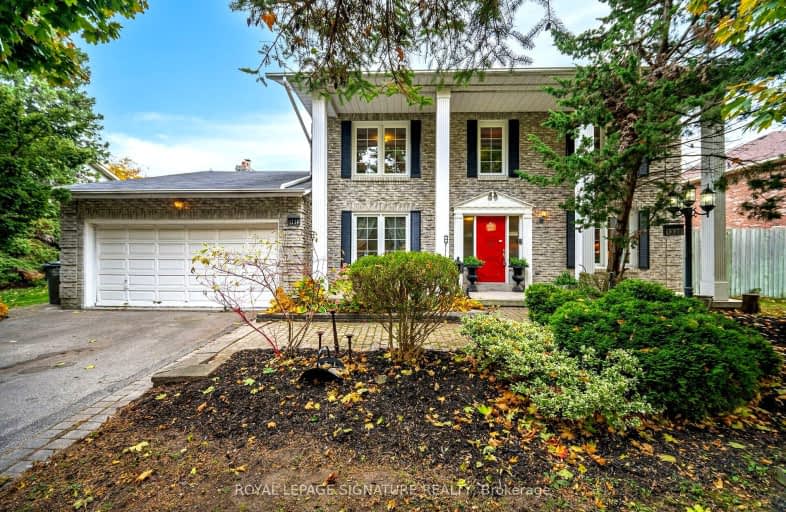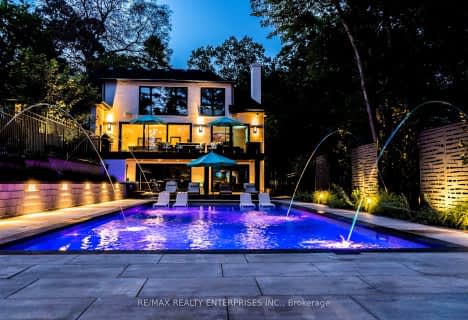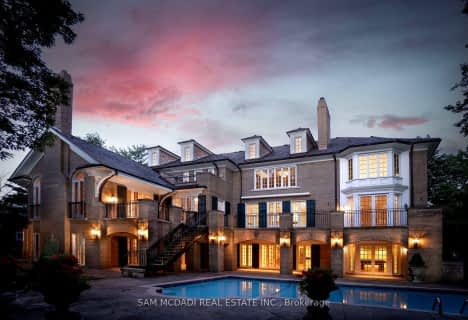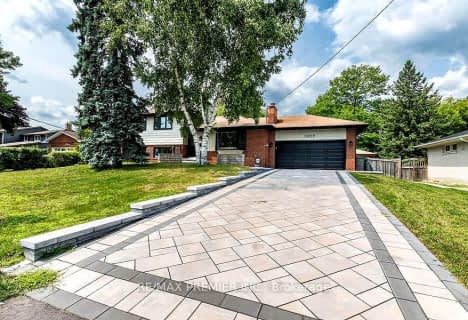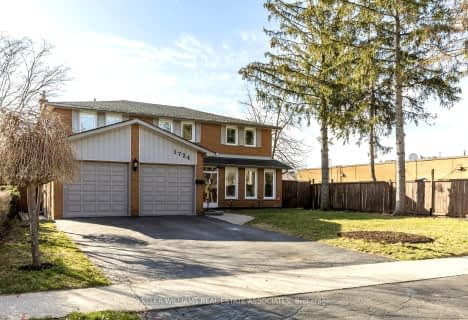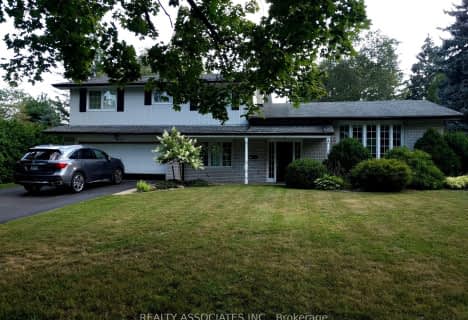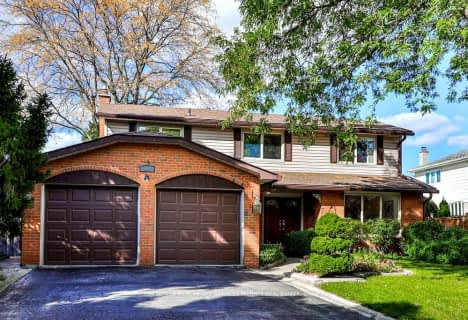Car-Dependent
- Most errands require a car.
Minimal Transit
- Almost all errands require a car.
Somewhat Bikeable
- Most errands require a car.

Oakridge Public School
Elementary: PublicHawthorn Public School
Elementary: PublicLorne Park Public School
Elementary: PublicSt Jerome Separate School
Elementary: CatholicTecumseh Public School
Elementary: PublicWhiteoaks Public School
Elementary: PublicErindale Secondary School
Secondary: PublicIona Secondary School
Secondary: CatholicThe Woodlands Secondary School
Secondary: PublicLorne Park Secondary School
Secondary: PublicSt Martin Secondary School
Secondary: CatholicFather Michael Goetz Secondary School
Secondary: Catholic-
Erindale Park
1695 Dundas St W (btw Mississauga Rd. & Credit Woodlands), Mississauga ON L5C 1E3 1.82km -
Gordon Lummiss Park
246 Paisley Blvd W, Mississauga ON L5B 3B4 3.33km -
Floradale Park
Mississauga ON 3.75km
-
TD Bank Financial Group
1052 Southdown Rd (Lakeshore Rd West), Mississauga ON L5J 2Y8 3.37km -
CIBC
4040 Creditview Rd (at Burnhamthorpe Rd W), Mississauga ON L5C 3Y8 4.25km -
CIBC
5 Dundas St E (at Hurontario St.), Mississauga ON L5A 1V9 4.42km
- 4 bath
- 4 bed
- 2500 sqft
2542 King Richards Place, Mississauga, Ontario • L5K 2H2 • Sheridan
- 4 bath
- 4 bed
- 2000 sqft
966 Silver Birch Trail, Mississauga, Ontario • L5J 4S3 • Clarkson
- 4 bath
- 4 bed
- 2000 sqft
870 Chippenham Drive, Mississauga, Ontario • L5H 3S7 • Lorne Park
