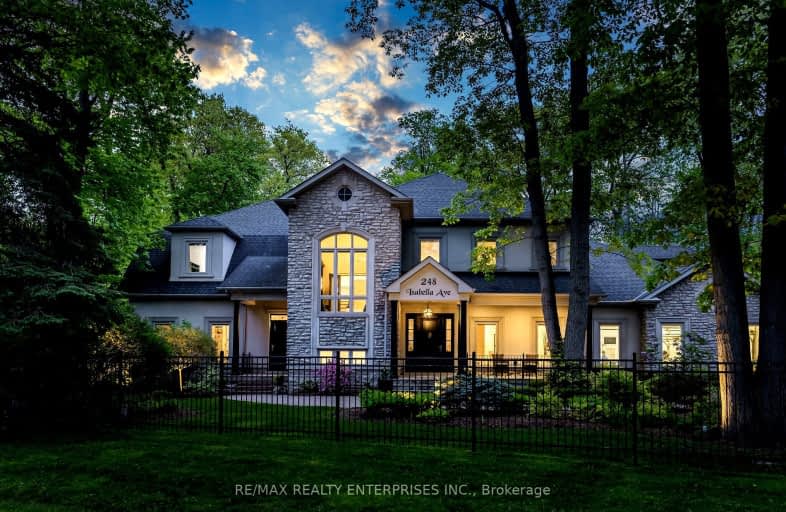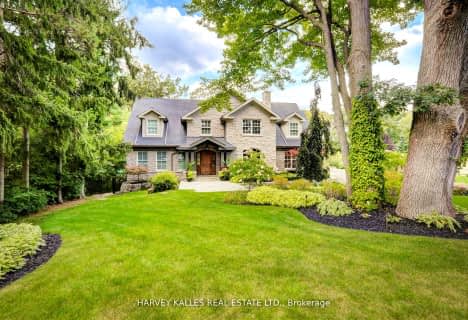Car-Dependent
- Almost all errands require a car.
Good Transit
- Some errands can be accomplished by public transportation.
Bikeable
- Some errands can be accomplished on bike.

Mary Fix Catholic School
Elementary: CatholicQueen Elizabeth Senior Public School
Elementary: PublicCashmere Avenue Public School
Elementary: PublicSt Catherine of Siena School
Elementary: CatholicCamilla Road Senior Public School
Elementary: PublicFloradale Public School
Elementary: PublicT. L. Kennedy Secondary School
Secondary: PublicThe Woodlands Secondary School
Secondary: PublicLorne Park Secondary School
Secondary: PublicSt Martin Secondary School
Secondary: CatholicPort Credit Secondary School
Secondary: PublicFather Michael Goetz Secondary School
Secondary: Catholic-
Port Credit Royal Canadian Legion
35 Front Street North, Mississauga, ON L5H 2E1 2.42km -
Mama Rosa
589 North Service Road, Mississauga, ON L5A 1B2 2.63km -
Pump House Grille
40 Lakeshore Road E, Mississauga, ON L5G 1C8 2.71km
-
Tim Hortons
100 Queensway West, Mississauga, ON L5B 1B8 0.58km -
Starbucks
2100 Hurontario Street, Mississauga, ON L5B 1M9 0.82km -
Tim Hortons
2325 Hurontario St., Mississauga, ON L5A 4C7 0.91km
-
Medical Building Pharmacy
21 Queensway W, Mississauga, ON L5B 1B6 0.82km -
Shoppers Drug Mart
2470 Hurontario Street, Mississauga, ON L5B 0H2 1.12km -
Shoppers Drug Mart
2470 Hurontario Street, Mississauga, ON L5B 1N4 1.13km
-
Cozy Cafe & Deli
101 Queensway W, Mississauga, ON L5B 2P7 0.58km -
Druxy's Famous Deli
15 Bronte College Court, Trillium Health Centre, Mississauga, ON L5B 0E7 0.66km -
Subway
Rabba Fine Foods, 2100 Hurontario Street, Mississauga, ON L5B 1M9 0.83km
-
Newin Centre
2580 Shepard Avenue, Mississauga, ON L5A 4K3 1.5km -
Westdale Mall Shopping Centre
1151 Dundas Street W, Mississauga, ON L5C 1C6 2.91km -
Iona Square
1585 Mississauga Valley Boulevard, Mississauga, ON L5A 3W9 3.01km
-
Rabba Fine Foods
2100 Hurontario Street, Mississauga, ON L5B 1M8 0.82km -
Rabba Fine Foods
2325 Hurontario Street, Mississauga, ON L5A 4C7 0.98km -
FreshCo
2500 Hurontario Street, Mississauga, ON L5B 1N4 1.26km
-
LCBO
3020 Elmcreek Road, Mississauga, ON L5B 4M3 1.56km -
LCBO
200 Lakeshore Road E, Mississauga, ON L5G 1G3 2.81km -
The Beer Store
420 Lakeshore Rd E, Mississauga, ON L5G 1H5 3.29km
-
Saudi’s Locks
Mississauga, ON L5B 3X7 1.57km -
Canadian Tire Gas+
3020 Mavis Road, Mississauga, ON L5C 1T8 1.75km -
Ready Honda
230 Dundas St E, Mississauga, ON L5A 1W9 2km
-
Cineplex Odeon Corporation
100 City Centre Drive, Mississauga, ON L5B 2C9 3.56km -
Cineplex Cinemas Mississauga
309 Rathburn Road W, Mississauga, ON L5B 4C1 3.99km -
Central Parkway Cinema
377 Burnhamthorpe Road E, Central Parkway Mall, Mississauga, ON L5A 3Y1 3.98km
-
Cooksville Branch Library
3024 Hurontario Street, Mississauga, ON L5B 4M4 1.55km -
Woodlands Branch Library
3255 Erindale Station Road, Mississauga, ON L5C 1L6 3.06km -
Central Library
301 Burnhamthorpe Road W, Mississauga, ON L5B 3Y3 3.35km
-
Pinewood Medical Centre
1471 Hurontario Street, Mississauga, ON L5G 3H5 1.48km -
Fusion Hair Therapy
33 City Centre Drive, Suite 680, Mississauga, ON L5B 2N5 3.76km -
Trillium Health Centre - Toronto West Site
150 Sherway Drive, Toronto, ON M9C 1A4 6.15km
-
John C. Price Park
Mississauga ON 1.81km -
Erindale Park
1695 Dundas St W (btw Mississauga Rd. & Credit Woodlands), Mississauga ON L5C 1E3 2.86km -
Kariya Park
3620 Kariya Dr (at Enfield Pl.), Mississauga ON L5B 3J4 3.18km
-
RBC Royal Bank
2 Dundas St W (Hurontario St), Mississauga ON L5B 1H3 1.45km -
Scotiabank
3295 Kirwin Ave, Mississauga ON L5A 4K9 1.94km -
TD Bank Financial Group
1077 N Service Rd, Mississauga ON L4Y 1A6 2.84km
- 6 bath
- 5 bed
- 5000 sqft
1540 Mississauga Road, Mississauga, Ontario • L5H 2K1 • Lorne Park
- 7 bath
- 5 bed
- 5000 sqft
1199 Tecumseh Park Crescent, Mississauga, Ontario • L5H 2W8 • Lorne Park







