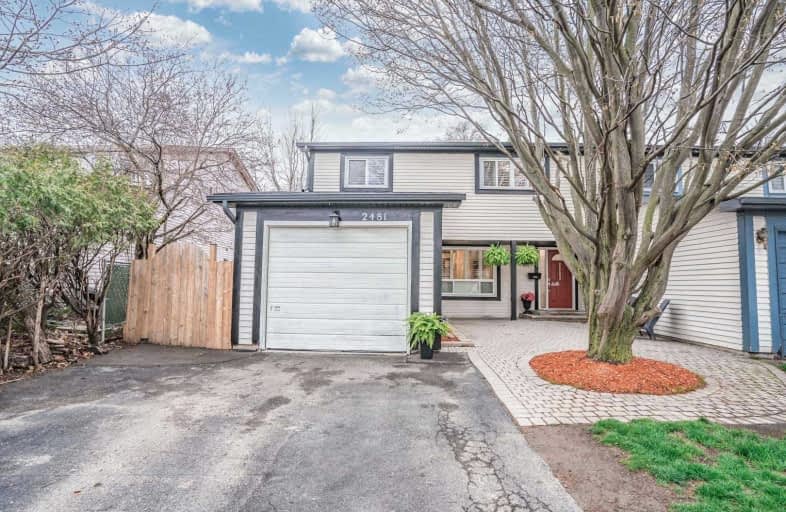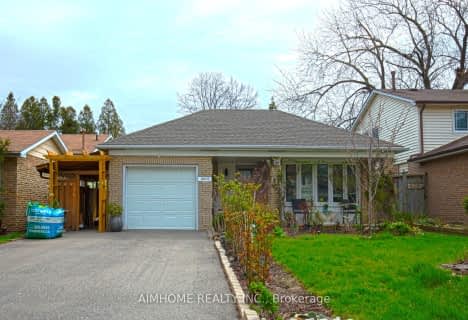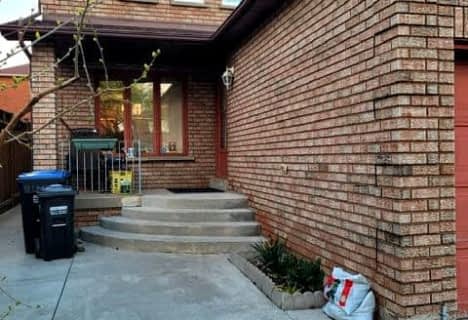
Christ The King Catholic School
Elementary: Catholic
1.46 km
St Clare School
Elementary: Catholic
1.24 km
Brookmede Public School
Elementary: Public
0.99 km
Garthwood Park Public School
Elementary: Public
1.42 km
Erin Mills Middle School
Elementary: Public
0.73 km
St Margaret of Scotland School
Elementary: Catholic
0.95 km
Erindale Secondary School
Secondary: Public
1.73 km
Iona Secondary School
Secondary: Catholic
3.69 km
The Woodlands Secondary School
Secondary: Public
4.39 km
Loyola Catholic Secondary School
Secondary: Catholic
2.29 km
John Fraser Secondary School
Secondary: Public
3.55 km
St Aloysius Gonzaga Secondary School
Secondary: Catholic
3.29 km
$
$998,000
- 2 bath
- 3 bed
- 1500 sqft
3370 Martins Pine Crescent, Mississauga, Ontario • L5L 1G4 • Erin Mills
$
$1,000,000
- 4 bath
- 4 bed
- 1500 sqft
4194 Martlen Crescent, Mississauga, Ontario • L5L 2H3 • Erin Mills
$
$999,000
- 4 bath
- 4 bed
- 2000 sqft
5124 Nestling Grove, Mississauga, Ontario • L5M 0L2 • Churchill Meadows













