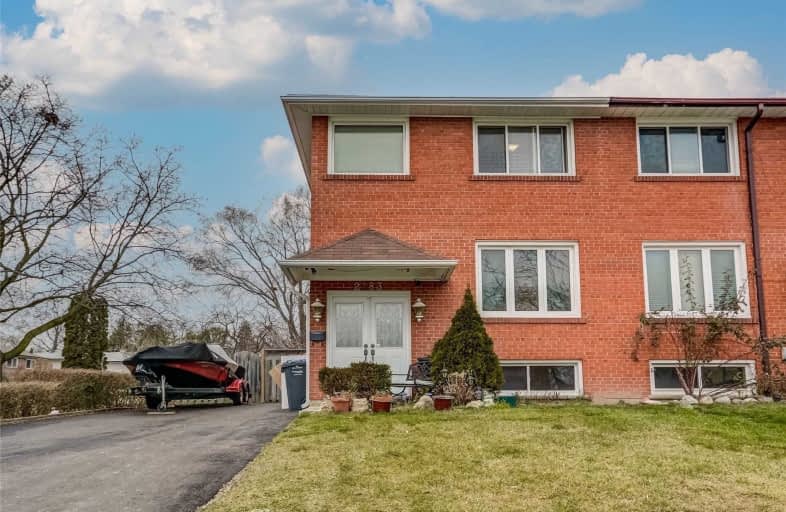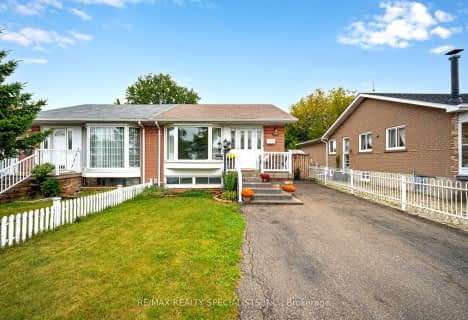
Hillside Public School Public School
Elementary: Public
0.13 km
St Helen Separate School
Elementary: Catholic
0.46 km
St Louis School
Elementary: Catholic
0.89 km
École élémentaire Horizon Jeunesse
Elementary: Public
0.99 km
Hillcrest Public School
Elementary: Public
1.93 km
James W. Hill Public School
Elementary: Public
1.45 km
Erindale Secondary School
Secondary: Public
3.83 km
Clarkson Secondary School
Secondary: Public
0.41 km
Iona Secondary School
Secondary: Catholic
1.41 km
Lorne Park Secondary School
Secondary: Public
3.13 km
St Martin Secondary School
Secondary: Catholic
5.49 km
Oakville Trafalgar High School
Secondary: Public
3.95 km







