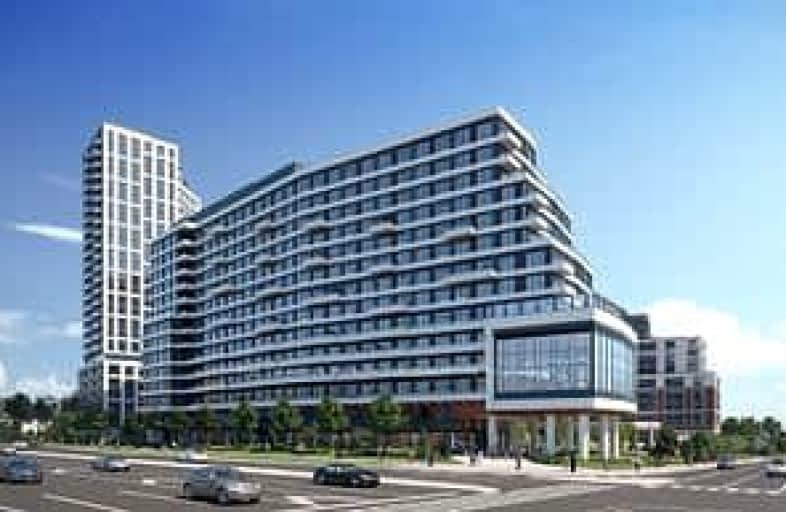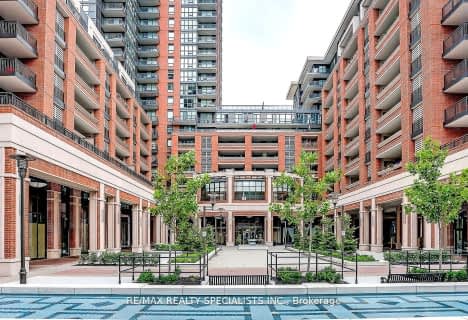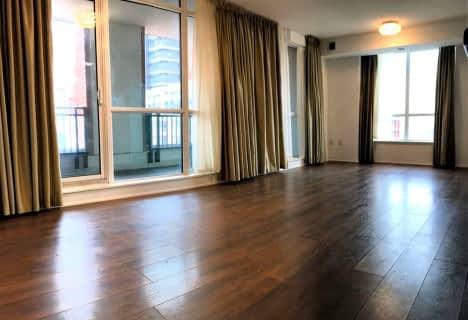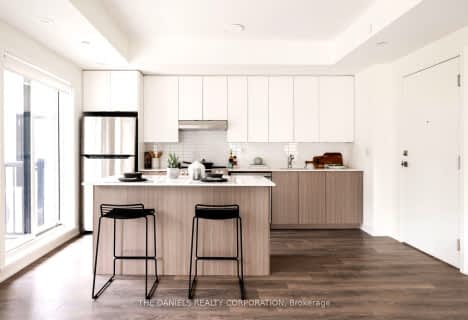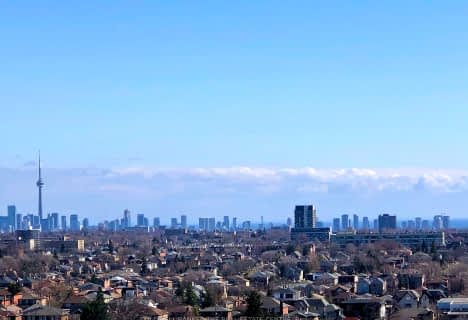Very Walkable
- Daily errands do not require a car.
Good Transit
- Some errands can be accomplished by public transportation.
Somewhat Bikeable
- Most errands require a car.

Keelesdale Junior Public School
Elementary: PublicSilverthorn Community School
Elementary: PublicCharles E Webster Public School
Elementary: PublicImmaculate Conception Catholic School
Elementary: CatholicSt Matthew Catholic School
Elementary: CatholicSt Nicholas of Bari Catholic School
Elementary: CatholicYorkdale Secondary School
Secondary: PublicGeorge Harvey Collegiate Institute
Secondary: PublicBlessed Archbishop Romero Catholic Secondary School
Secondary: CatholicYork Memorial Collegiate Institute
Secondary: PublicDante Alighieri Academy
Secondary: CatholicHumberside Collegiate Institute
Secondary: Public-
Walter Saunders Memorial Park
440 Hopewell Ave, Toronto ON 2.04km -
Perth Square Park
350 Perth Ave (at Dupont St.), Toronto ON 3.29km -
Campbell Avenue Park
Campbell Ave, Toronto ON 3.47km
-
TD Bank Financial Group
2623 Eglinton Ave W, Toronto ON M6M 1T6 0.57km -
CIBC
1174 Weston Rd (at Eglinton Ave. W.), Toronto ON M6M 4P4 1.85km -
TD Bank Financial Group
2390 Keele St, Toronto ON M6M 4A5 2km
- 1 bath
- 1 bed
- 600 sqft
821-1787 St Clair Avenue West, Toronto, Ontario • M6N 0B7 • Weston-Pellam Park
- 1 bath
- 1 bed
- 600 sqft
406-2720 Dundas Street West, Toronto, Ontario • M6P 1Y2 • Junction Area
- — bath
- — bed
- — sqft
212-165 Canon Jackson Drive, Toronto, Ontario • M6M 0C4 • Brookhaven-Amesbury
- — bath
- — bed
- — sqft
201-135 Canon Jackson Drive, Toronto, Ontario • M6M 0C3 • Brookhaven-Amesbury
- — bath
- — bed
- — sqft
415-165 Canon Jackson Drive, Toronto, Ontario • M6M 0C4 • Beechborough-Greenbrook
- 1 bath
- 1 bed
- 500 sqft
1209-830 Lawrence Avenue West, Toronto, Ontario • M6A 1C3 • Yorkdale-Glen Park
- 1 bath
- 1 bed
- 500 sqft
512-2720 Dundas Street West, Toronto, Ontario • M6P 1Y2 • Junction Area
- 2 bath
- 2 bed
- 800 sqft
319-1415 Lawrence Avenue West, Toronto, Ontario • M6L 1A9 • Brookhaven-Amesbury
- 2 bath
- 2 bed
- 700 sqft
501-1808 St. Clair Avenue West, Toronto, Ontario • M6N 0C1 • Weston-Pellam Park
- 2 bath
- 2 bed
- 900 sqft
1701-2470 Eglinton Avenue West, Toronto, Ontario • M6M 5E7 • Beechborough-Greenbrook
- 1 bath
- 2 bed
- 1000 sqft
808-155 Marlee Avenue, Toronto, Ontario • M6B 4B5 • Briar Hill-Belgravia
- 2 bath
- 2 bed
- 600 sqft
215-1808 Saint Clair Avenue West, Toronto, Ontario • M6N 0C1 • Junction Area
