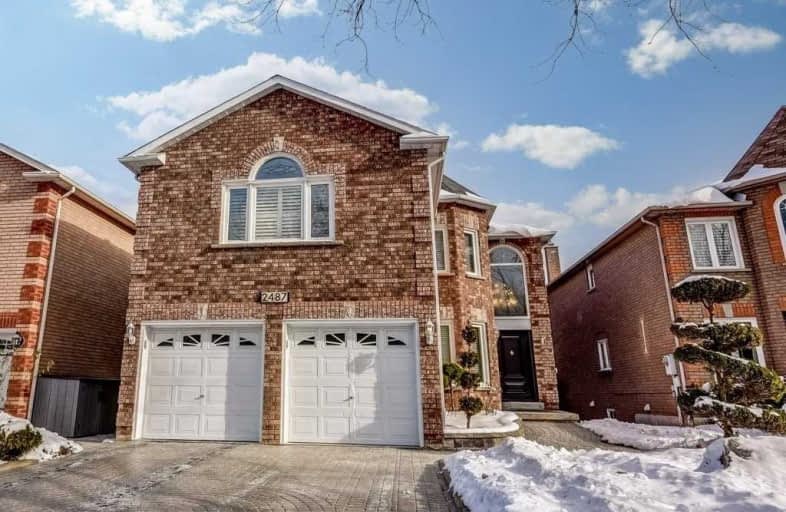
Homelands Senior Public School
Elementary: Public
1.15 km
ÉÉC Saint-Jean-Baptiste
Elementary: Catholic
1.15 km
Brookmede Public School
Elementary: Public
1.23 km
Sheridan Park Public School
Elementary: Public
0.50 km
St Francis of Assisi School
Elementary: Catholic
1.10 km
St Margaret of Scotland School
Elementary: Catholic
1.18 km
Erindale Secondary School
Secondary: Public
0.74 km
Clarkson Secondary School
Secondary: Public
3.48 km
Iona Secondary School
Secondary: Catholic
1.83 km
The Woodlands Secondary School
Secondary: Public
3.49 km
Lorne Park Secondary School
Secondary: Public
2.99 km
St Martin Secondary School
Secondary: Catholic
3.35 km
$
$1,238,888
- 3 bath
- 5 bed
- 2000 sqft
2277 Springfield Court, Mississauga, Ontario • L5K 1V3 • Sheridan




