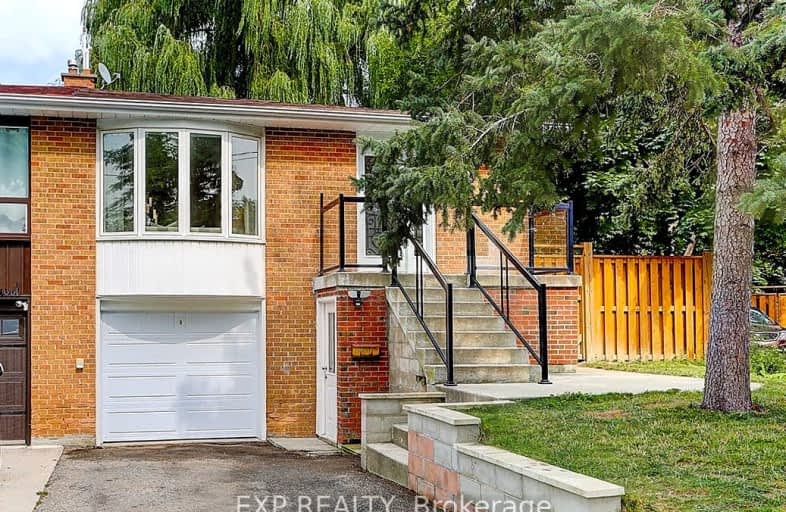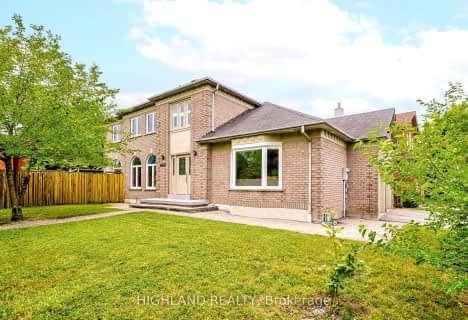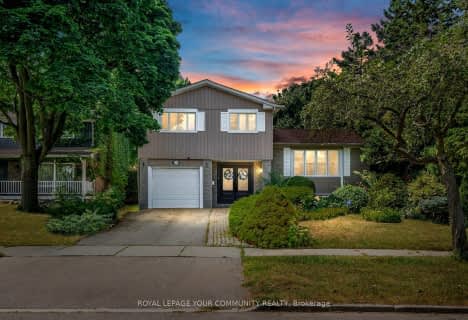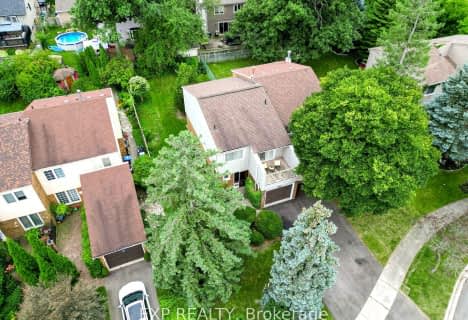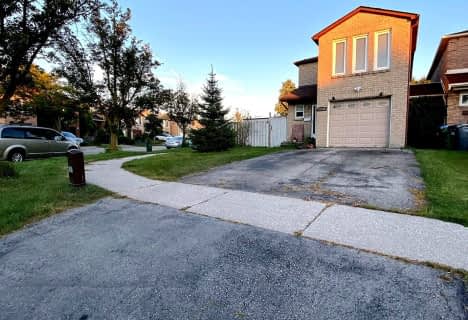Somewhat Walkable
- Some errands can be accomplished on foot.
Some Transit
- Most errands require a car.
Somewhat Bikeable
- Most errands require a car.

The Woodlands
Elementary: PublicSt Gerard Separate School
Elementary: CatholicEllengale Public School
Elementary: PublicMcBride Avenue Public School
Elementary: PublicQueenston Drive Public School
Elementary: PublicSpringfield Public School
Elementary: PublicErindale Secondary School
Secondary: PublicIona Secondary School
Secondary: CatholicThe Woodlands Secondary School
Secondary: PublicSt Martin Secondary School
Secondary: CatholicFather Michael Goetz Secondary School
Secondary: CatholicRick Hansen Secondary School
Secondary: Public-
Erindale Park
1695 Dundas St W (btw Mississauga Rd. & Credit Woodlands), Mississauga ON L5C 1E3 1.33km -
Sawmill Creek
Sawmill Valley & Burnhamthorpe, Mississauga ON 1.97km -
South Common Park
Glen Erin Dr (btwn Burnhamthorpe Rd W & The Collegeway), Mississauga ON 3.37km
-
TD Bank Financial Group
100 City Centre Dr (in Square One Shopping Centre), Mississauga ON L5B 2C9 3.97km -
Scotiabank
3295 Kirwin Ave, Mississauga ON L5A 4K9 4.02km -
TD Bank Financial Group
2955 Eglinton Ave W (Eglington Rd), Mississauga ON L5M 6J3 4.82km
- 2 bath
- 3 bed
- 1500 sqft
2201 Buttonbush Crescent, Mississauga, Ontario • L5L 1C4 • Erin Mills
- 3 bath
- 3 bed
- 1500 sqft
2471 Grindstone Court, Mississauga, Ontario • L5L 3K8 • Erin Mills
- 4 bath
- 4 bed
- 1500 sqft
3692 ELLENGALE Drive East, Mississauga, Ontario • L5C 1Z7 • Erindale
