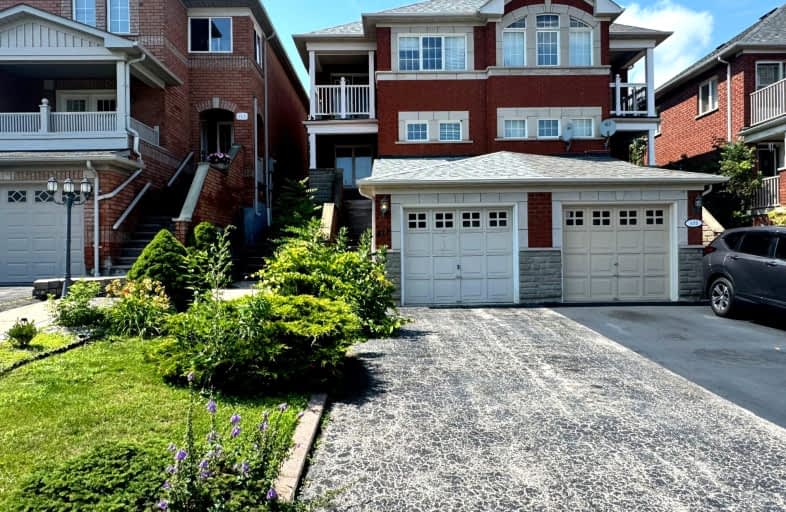Somewhat Walkable
- Some errands can be accomplished on foot.
69
/100
Good Transit
- Some errands can be accomplished by public transportation.
54
/100
Bikeable
- Some errands can be accomplished on bike.
53
/100

Mary Fix Catholic School
Elementary: Catholic
1.13 km
St Philip Elementary School
Elementary: Catholic
0.51 km
Father Daniel Zanon Elementary School
Elementary: Catholic
0.26 km
Cashmere Avenue Public School
Elementary: Public
1.22 km
Bishop Scalabrini School
Elementary: Catholic
1.08 km
Chris Hadfield P.S. (Elementary)
Elementary: Public
0.34 km
T. L. Kennedy Secondary School
Secondary: Public
1.33 km
John Cabot Catholic Secondary School
Secondary: Catholic
4.39 km
The Woodlands Secondary School
Secondary: Public
1.70 km
Applewood Heights Secondary School
Secondary: Public
4.33 km
St Martin Secondary School
Secondary: Catholic
1.97 km
Father Michael Goetz Secondary School
Secondary: Catholic
0.86 km
-
Floradale Park
Mississauga ON 1.43km -
Mississauga Valley Park
1275 Mississauga Valley Blvd, Mississauga ON L5A 3R8 2.42km -
Sawmill Creek
Sawmill Valley & Burnhamthorpe, Mississauga ON 4.51km
-
Scotiabank
3295 Kirwin Ave, Mississauga ON L5A 4K9 1.48km -
TD Bank Financial Group
1177 Central Pky W (at Golden Square), Mississauga ON L5C 4P3 2.28km -
Scotiabank
2 Robert Speck Pky (Hurontario), Mississauga ON L4Z 1H8 2.48km














