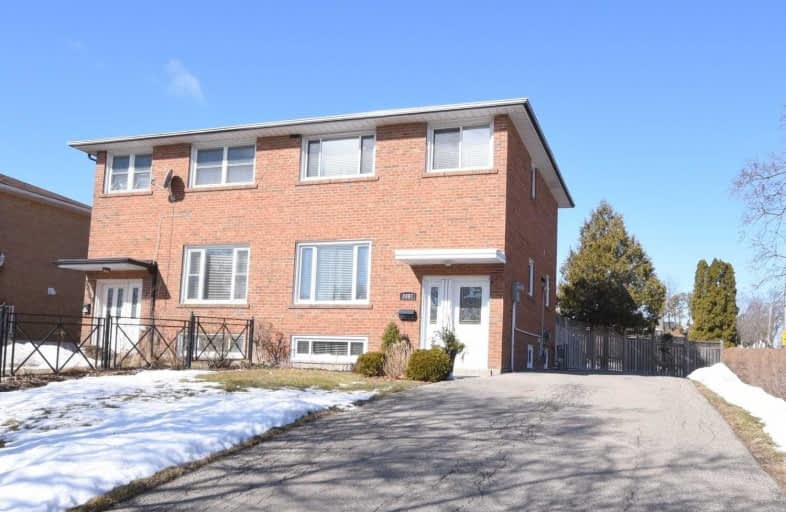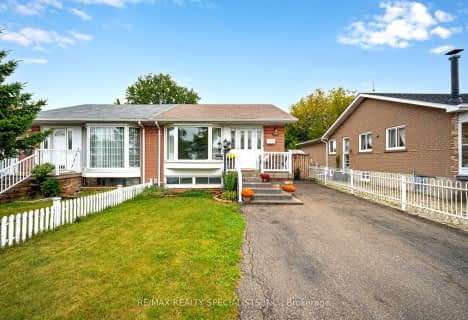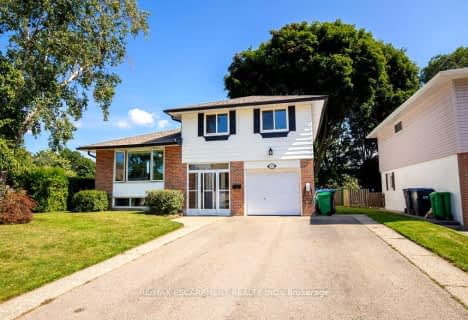
Hillside Public School Public School
Elementary: Public
0.15 km
St Helen Separate School
Elementary: Catholic
0.43 km
St Louis School
Elementary: Catholic
0.92 km
École élémentaire Horizon Jeunesse
Elementary: Public
1.02 km
Hillcrest Public School
Elementary: Public
1.96 km
James W. Hill Public School
Elementary: Public
1.42 km
Erindale Secondary School
Secondary: Public
3.85 km
Clarkson Secondary School
Secondary: Public
0.38 km
Iona Secondary School
Secondary: Catholic
1.44 km
Lorne Park Secondary School
Secondary: Public
3.17 km
St Martin Secondary School
Secondary: Catholic
5.52 km
Oakville Trafalgar High School
Secondary: Public
3.92 km











