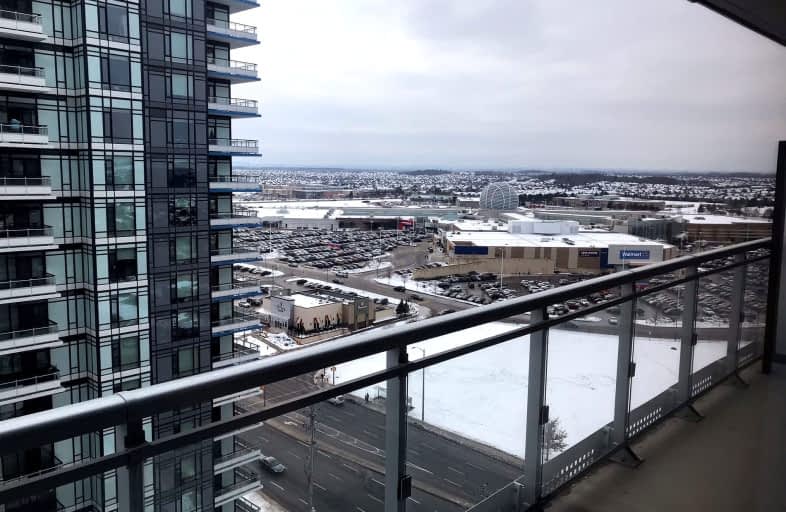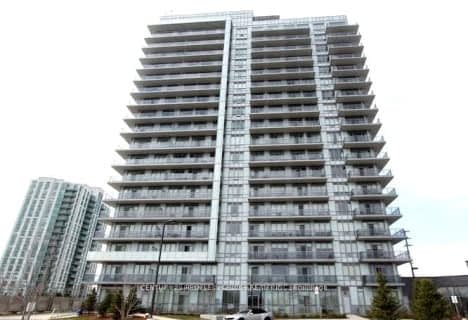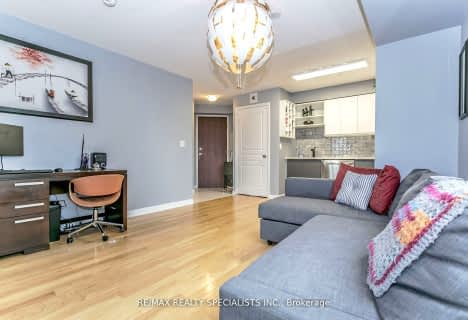Car-Dependent
- Almost all errands require a car.
Good Transit
- Some errands can be accomplished by public transportation.
Bikeable
- Some errands can be accomplished on bike.

St Clare School
Elementary: CatholicSt Rose of Lima Separate School
Elementary: CatholicMiddlebury Public School
Elementary: PublicDivine Mercy School
Elementary: CatholicCredit Valley Public School
Elementary: PublicArtesian Drive Public School
Elementary: PublicApplewood School
Secondary: PublicStreetsville Secondary School
Secondary: PublicLoyola Catholic Secondary School
Secondary: CatholicSt Joseph Secondary School
Secondary: CatholicJohn Fraser Secondary School
Secondary: PublicSt Aloysius Gonzaga Secondary School
Secondary: Catholic-
Caledonia Supermarket
458 Caledonia Road, York 0.87km -
Rui Gomes Meats & Food Market
546 Rogers Road, York 1.01km -
Sak's Fine Foods
500 Rogers Road, York 1.03km
-
The Beer Store
1515 Keele Street, York 1.27km -
LCBO
Plaza, 1339 Lawrence Avenue West, North York 1.94km -
Junction Craft Brewery
150 Symes Road, Toronto 2.11km
-
Peppa Nicey Catering
2516 Eglinton Avenue West, York 0.01km -
Al Noor Halal Pizza & Chicken
2540 Eglinton Avenue West, York 0.04km -
Tinnel's West Indian Take-Out
2517 Eglinton Avenue West, York 0.05km
-
Run
2470 Eglinton Avenue West, York 0.22km -
Egglinton Grill
2609 Eglinton Avenue West, York 0.31km -
Sugar Oink Oink
2635 Eglinton Avenue West, York 0.42km
-
CIBC Branch with ATM
2400 Eglinton Avenue West, York 0.3km -
Scotiabank
2256 Eglinton Avenue West, York 0.67km -
Bergo Investments Ltd
7 Ingram Drive, North York 0.94km
-
Esso
66 Trethewey Drive, York 0.7km -
Shell
1610 Keele Street, York 1.02km -
Mobil
15 Photography Drive, North York 1.11km
-
The York Gymnastics Club
2690 Eglinton Avenue West, York 0.41km -
Coronation Park (York) Calisthenics Equipment
Coronation Park, 2700 Eglinton Avenue West, York 0.67km -
RedLeaf Fitness
662 Caledonia Road, York 0.79km
-
Silverthorn Parkette
Toronto 0.43km -
Haverson Park
York 0.51km -
Haverson Park
65 Woodenhill Court, Toronto 0.52km
-
Toronto Public Library - Evelyn Gregory Branch
120 Trowell Avenue, York 0.58km -
Toronto Public Library - Mount Dennis Branch
1123 Weston Road, York 1.51km -
Toronto Public Library - Maria A. Shchuka Branch
1745 Eglinton Avenue West, York 1.96km
-
Cann Help Clinics
2559 Eglinton Avenue West, York 0.2km -
2404 Eglinton Avenue West, York 0.28km
-
McSween Jobs and Services Agency
710-15 Ingram Drive, North York 0.93km
-
The Medicine Shoppe Pharmacy
2600 Eglinton Avenue West, York 0.13km -
AMIGA CHENSI
33 Gabian Way, York 0.23km -
Westside Pharmacy
2404 Eglinton Avenue West, Toronto 0.28km
-
Westside Mall
2400 Eglinton Avenue West, York 0.38km -
SmartCentres Toronto (Westside)
2322-2400 Northwestern Avenue, York 0.43km -
Miranda Design Centre
1200 Castlefield Avenue, York 1.44km
-
Frame Discreet
96 Vine Avenue Unit 1B, Toronto 2.72km -
Pix Film Gallery
1411 Dufferin Street Unit C, Toronto 3.36km -
Cineplex Cinemas Yorkdale
Yorkdale Shopping Centre, 3401 Dufferin Street c/o Yorkdale Shopping Centre, Toronto 4.28km
-
Z Bar & Grille
2527 Eglinton Avenue West, York 0.07km -
Portugalia Bar & Grill
1751 Keele Street, York 0.6km -
Nova Tasca Sport Bar & Tapas
528 Rogers Road, York 1.02km
- 1 bath
- 1 bed
- 600 sqft
710-4655 Glen Erin Drive, Mississauga, Ontario • L5M 7S2 • Central Erin Mills
- 1 bath
- 2 bed
- 800 sqft
804-3501 Glen Erin Drive, Mississauga, Ontario • L5L 2E9 • Erin Mills
- 2 bath
- 2 bed
- 1000 sqft
506-32 Tannery Street, Mississauga, Ontario • L5M 6T6 • Streetsville
- 2 bath
- 3 bed
- 1000 sqft
404-2665 Windwood Drive, Mississauga, Ontario • L5N 2P2 • Meadowvale
- 1 bath
- 1 bed
- 600 sqft
301-3075 Thomas Street, Mississauga, Ontario • L5M 0M4 • Churchill Meadows
- 2 bath
- 2 bed
- 900 sqft
211-5035 Harvard Road, Mississauga, Ontario • L5M 0W6 • Churchill Meadows
- 2 bath
- 1 bed
- 600 sqft
1608-4677 Glen Erin Drive, Mississauga, Ontario • L5M 2E3 • Central Erin Mills
- 1 bath
- 1 bed
- 600 sqft
601-4655 Glen Erin Drive, Mississauga, Ontario • L5M 0Z1 • Churchill Meadows
- 2 bath
- 2 bed
- 800 sqft
Ph4-4879 Kimbermount Avenue, Mississauga, Ontario • L5M 7R8 • Central Erin Mills
- 2 bath
- 1 bed
- 600 sqft
1808-4675 Metcalfe Avenue, Mississauga, Ontario • L5M 0Z7 • Central Erin Mills
- 2 bath
- 2 bed
- 1000 sqft
610-2177 Burnhamthorpe Road West, Mississauga, Ontario • L5L 5P9 • Erin Mills
- 2 bath
- 2 bed
- 900 sqft
107-5100 Winston Churchill Boulevard, Mississauga, Ontario • L5M 0N9 • Churchill Meadows






















