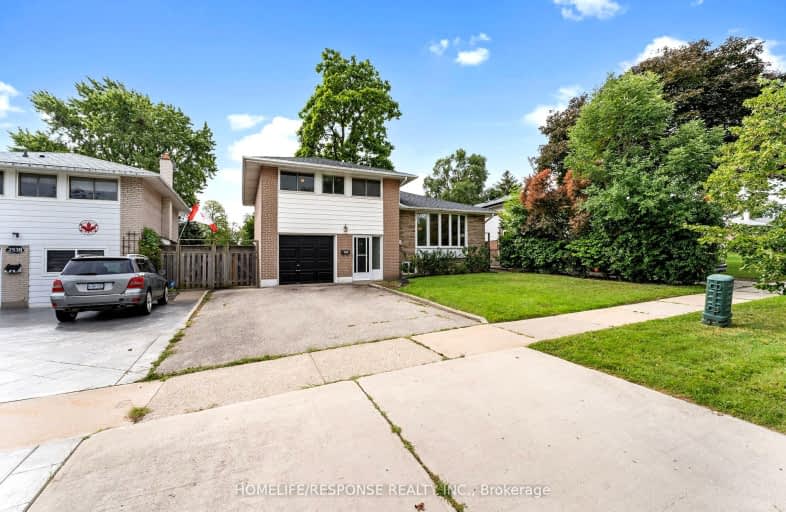Somewhat Walkable
- Most errands can be accomplished on foot.
Some Transit
- Most errands require a car.
Somewhat Bikeable
- Most errands require a car.

Hillside Public School Public School
Elementary: PublicSt Helen Separate School
Elementary: CatholicSt Louis School
Elementary: CatholicSt Luke Elementary School
Elementary: CatholicÉcole élémentaire Horizon Jeunesse
Elementary: PublicJames W. Hill Public School
Elementary: PublicErindale Secondary School
Secondary: PublicClarkson Secondary School
Secondary: PublicIona Secondary School
Secondary: CatholicLorne Park Secondary School
Secondary: PublicSt Martin Secondary School
Secondary: CatholicOakville Trafalgar High School
Secondary: Public-
Oakville Temple Bar
1140 Winston Churchill Blvd, Unit 1, Oakville, ON L6J 0A3 1.15km -
Bâton Rouge Steakhouse & Bar
2005 Winston Park Dr, Oakville, ON L6H 6P5 1.22km -
Scaddabush
2015 Winston Park Drive, Oakville, ON L6H 6P5 1.24km
-
Tim Hortons
2960 S Sheridan Way, Oakville, ON L6J 7T4 0.99km -
Tim Hortons
1375 Southdown Road, Mississauga, ON L5J 2Y9 1.39km -
Demetres
2085 Winston Park Drive, Oakville, ON L6H 6P5 1.43km
-
Vive Fitness 24/7
2425 Truscott Dr, Mississauga, ON L5J 2B4 0.42km -
Sweatshop Union
9 2857 Sherwood Heights Drive, Oakville, ON L6J 7J9 1.39km -
Ontario Racquet Club
884 Southdown Road, Mississauga, ON L5J 2Y4 1.88km
-
Shopper's Drug Mart
2225 Erin Mills Parkway, Mississauga, ON L5K 1T9 2.3km -
Metro Pharmacy
2225 Erin Mills Parkway, Mississauga, ON L5K 1T9 2.38km -
Shoppers Drug Mart
3163 Winston Churchill Boulevard, Mississauga, ON L5L 2W1 3.31km
-
Jopapas Pizza & Wings
2425 Truscott Drive, Suite 18, Mississauga, ON L5J 2B4 0.39km -
Asian King BBQ Buffet & Take Out
2425 Truscott Drive, Unit 24 & 25, Mississauga, ON L5J 2B4 0.42km -
Twice the Deal Pizza
2425 Truscott Drive, Mississauga, ON L5J 2B4 0.36km
-
Oakville Entertainment Centrum
2075 Winston Park Drive, Oakville, ON L6H 6P5 1.41km -
Sheridan Centre
2225 Erin Mills Pky, Mississauga, ON L5K 1T9 2.17km -
South Common Centre
2150 Burnhamthorpe Road W, Mississauga, ON L5L 3A2 4.65km
-
Food Basics
2425 Truscott Drive, Mississauga, ON L5J 2B4 0.39km -
David Roberts Food Corporation
2351 Upper Middle Road E, Oakville, ON L6H 6P7 1.53km -
Metro
910 Southdown Road, Mississauga, ON L5J 2Y4 1.7km
-
LCBO
2458 Dundas Street W, Mississauga, ON L5K 1R8 2.77km -
The Beer Store
1011 Upper Middle Road E, Oakville, ON L6H 4L2 4.6km -
LCBO
321 Cornwall Drive, Suite C120, Oakville, ON L6J 7Z5 6.16km
-
Petro Canada
2969 Sherwood Heights Drive, Oakville, ON L6J 7N4 0.91km -
Shell Canada Products
2680 Sheridan Garden Drive, Oakville, ON L6J 7R2 1.06km -
Canadian Tire Gas+ - MIS - Southdown
1212 Southdown Road, Mississauga, ON L5J 2Z2 1.36km
-
Cineplex - Winston Churchill VIP
2081 Winston Park Drive, Oakville, ON L6H 6P5 1.46km -
Five Drive-In Theatre
2332 Ninth Line, Oakville, ON L6H 7G9 3.12km -
Cineplex Junxion
5100 Erin Mills Parkway, Unit Y0002, Mississauga, ON L5M 4Z5 7.3km
-
Clarkson Community Centre
2475 Truscott Drive, Mississauga, ON L5J 2B3 0.21km -
Lorne Park Library
1474 Truscott Drive, Mississauga, ON L5J 1Z2 3.05km -
South Common Community Centre & Library
2233 South Millway Drive, Mississauga, ON L5L 3H7 4.43km
-
Oakville Hospital
231 Oak Park Boulevard, Oakville, ON L6H 7S8 6.04km -
The Credit Valley Hospital
2200 Eglinton Avenue W, Mississauga, ON L5M 2N1 6.87km -
Pinewood Medical Centre
1471 Hurontario Street, Mississauga, ON L5G 3H5 7.68km
-
Bayshire Woods Park
1359 Bayshire Dr, Oakville ON L6H 6C7 3.8km -
Jack Darling Leash Free Dog Park
1180 Lakeshore Rd W, Mississauga ON L5H 1J4 4.24km -
Jack Darling Memorial Park
1180 Lakeshore Rd W, Mississauga ON L5H 1J4 3.93km
-
TD Bank Financial Group
2517 Prince Michael Dr, Oakville ON L6H 0E9 4.74km -
RBC Royal Bank
309 Hays Blvd (Trafalgar and Dundas), Oakville ON L6H 6Z3 5.97km -
CIBC
271 Hays Blvd, Oakville ON L6H 6Z3 6.05km
- 3 bath
- 4 bed
- 2000 sqft
2868 Windjammer Road, Mississauga, Ontario • L5L 1T7 • Erin Mills
- 2 bath
- 3 bed
- 1100 sqft
2000 Silverberry Crescent, Mississauga, Ontario • L5J 1C9 • Clarkson
- 3 bath
- 3 bed
- 1100 sqft
3315 Martins Pine Crescent, Mississauga, Ontario • L5L 1G3 • Erin Mills














