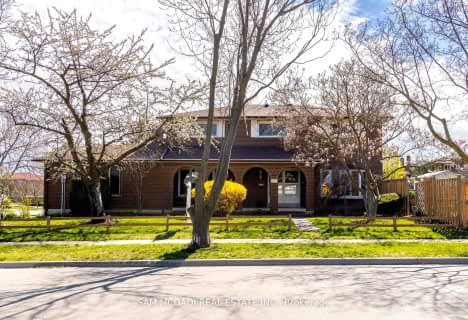
Oakridge Public School
Elementary: Public
1.52 km
The Woodlands
Elementary: Public
1.92 km
St Gerard Separate School
Elementary: Catholic
1.58 km
ÉÉC Saint-Jean-Baptiste
Elementary: Catholic
1.30 km
McBride Avenue Public School
Elementary: Public
2.13 km
Springfield Public School
Elementary: Public
1.41 km
Erindale Secondary School
Secondary: Public
1.41 km
Iona Secondary School
Secondary: Catholic
2.72 km
The Woodlands Secondary School
Secondary: Public
2.03 km
Lorne Park Secondary School
Secondary: Public
2.60 km
St Martin Secondary School
Secondary: Catholic
1.82 km
Father Michael Goetz Secondary School
Secondary: Catholic
4.31 km
$
$1,399,988
- 4 bath
- 3 bed
- 1500 sqft
937 Chippenham Drive, Mississauga, Ontario • L5H 3S6 • Lorne Park












