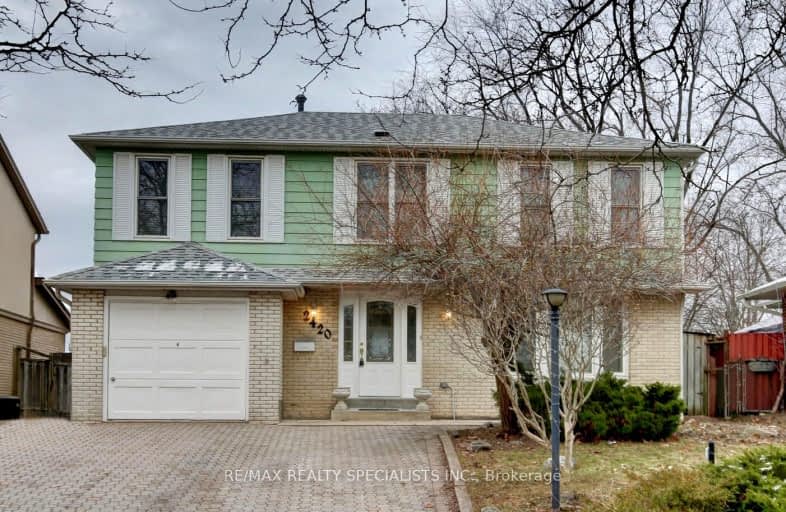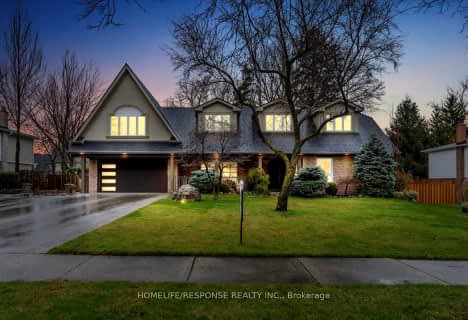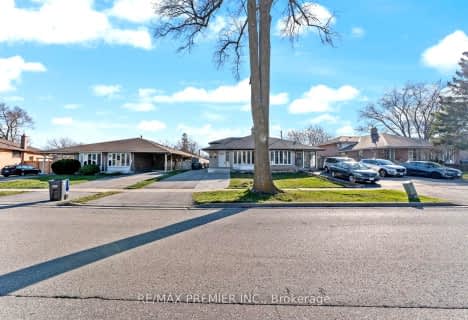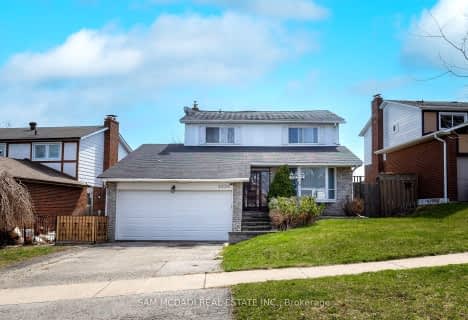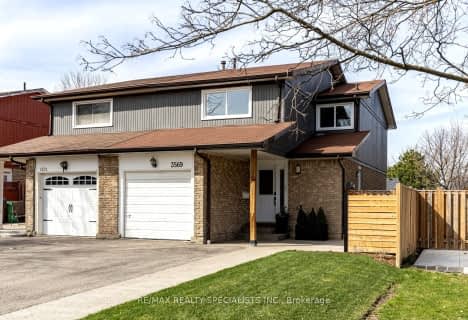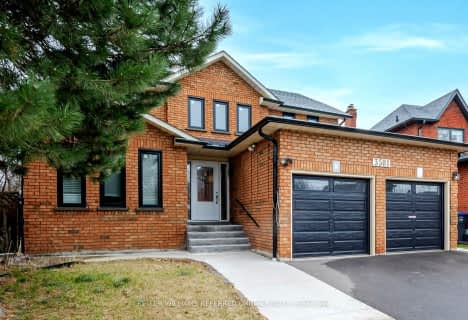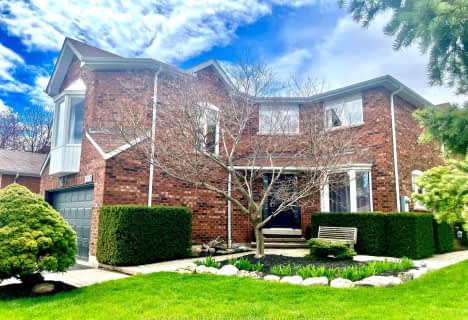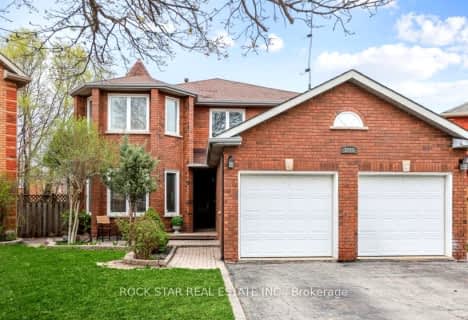Car-Dependent
- Almost all errands require a car.
Good Transit
- Some errands can be accomplished by public transportation.
Bikeable
- Some errands can be accomplished on bike.

Thorn Lodge Public School
Elementary: PublicHomelands Senior Public School
Elementary: PublicBrookmede Public School
Elementary: PublicSheridan Park Public School
Elementary: PublicSt Francis of Assisi School
Elementary: CatholicSt Margaret of Scotland School
Elementary: CatholicErindale Secondary School
Secondary: PublicClarkson Secondary School
Secondary: PublicIona Secondary School
Secondary: CatholicThe Woodlands Secondary School
Secondary: PublicLoyola Catholic Secondary School
Secondary: CatholicIroquois Ridge High School
Secondary: Public-
South Common Park
Glen Erin Dr (btwn Burnhamthorpe Rd W & The Collegeway), Mississauga ON 2.41km -
Tom Chater Memorial Park
3195 the Collegeway, Mississauga ON L5L 4Z6 2.56km -
Sawmill Creek
Sawmill Valley & Burnhamthorpe, Mississauga ON 3.1km
-
CIBC
3125 Dundas St W, Mississauga ON L5L 3R8 1.22km -
TD Bank Financial Group
2517 Prince Michael Dr, Oakville ON L6H 0E9 4.1km -
BMO Bank of Montreal
2825 Eglinton Ave W (btwn Glen Erin Dr. & Plantation Pl.), Mississauga ON L5M 6J3 4.85km
- 3 bath
- 4 bed
- 2500 sqft
3581 Marmac Crescent, Mississauga, Ontario • L5L 5A5 • Erin Mills
- 4 bath
- 4 bed
- 2500 sqft
3268 Charlebrook Court, Mississauga, Ontario • L5L 5B4 • Erin Mills
