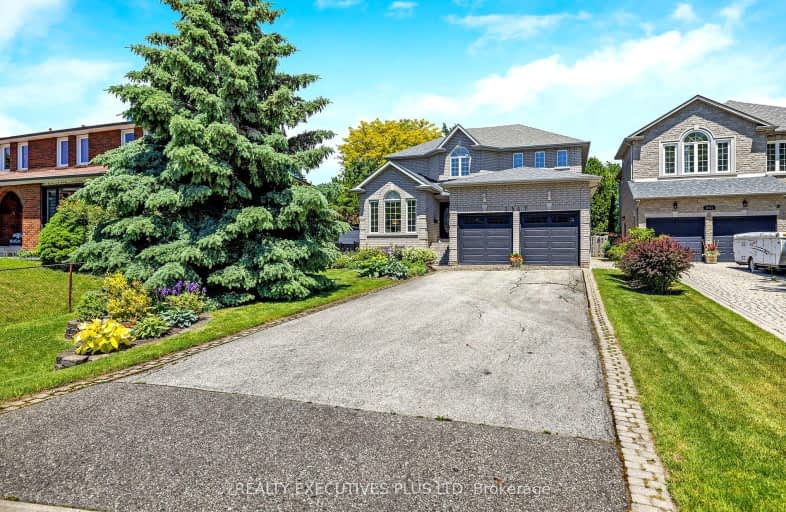Car-Dependent
- Almost all errands require a car.
Good Transit
- Some errands can be accomplished by public transportation.
Bikeable
- Some errands can be accomplished on bike.

St. John XXIII Catholic Elementary School
Elementary: CatholicHawthorn Public School
Elementary: PublicMary Fix Catholic School
Elementary: CatholicSt Jerome Separate School
Elementary: CatholicFather Daniel Zanon Elementary School
Elementary: CatholicCashmere Avenue Public School
Elementary: PublicT. L. Kennedy Secondary School
Secondary: PublicThe Woodlands Secondary School
Secondary: PublicLorne Park Secondary School
Secondary: PublicSt Martin Secondary School
Secondary: CatholicPort Credit Secondary School
Secondary: PublicFather Michael Goetz Secondary School
Secondary: Catholic-
Chuck's Roadhouse Bar And Grill
1151 Dundas Street W, Mississauga, ON L5C 1H7 1.31km -
Coopers Pub
780 Burnhamthorpe Road W, Mississauga, ON L5C 3X3 2.29km -
HighZone Karaoke & Bar
720 Burnhamthorpe Road W, Unit 6-7, Mississauga, ON L5C 3G1 2.29km
-
McDonald's
3025 Clayhill Rd., Mississauga, ON L5B 4J3 0.89km -
Tim Hortons
1151 Dundas Street West, Mississauga, ON L5C 1H7 1.35km -
French Corner Bakery & Patisserie
1224 Dundas Street W, Unit 114, Mississauga, ON L5C 4G7 1.58km
-
Shoppers Drug Mart
3052 Elmcreek Road, Unit 101, Mississauga, ON L5B 0L3 0.58km -
Shoppers Drug Mart
2470 Hurontario Street, Mississauga, ON L5B 0H2 2.12km -
Shoppers Drug Mart
2470 Hurontario Street, Mississauga, ON L5B 1N4 2.12km
-
Shawarma Flavors
755 Dundas Street W, Mississauga, ON L5C 3B6 0.35km -
Pizza Nova
755 Dundas Street W, Mississauga, ON L5N 7Y8 0.36km -
Mr Sub
755 Dundas Street W, Mississauga, ON L5C 3B6 0.36km
-
Westdale Mall Shopping Centre
1151 Dundas Street W, Mississauga, ON L5C 1C6 1.34km -
Newin Centre
2580 Shepard Avenue, Mississauga, ON L5A 4K3 2.33km -
Deer Run Shopping Center
4040 Creditview Road, Mississauga, ON L5C 3Y8 2.89km
-
Real Canadian Superstore
3045 Mavis Road, Mississauga, ON L5C 1T7 0.5km -
FreshCo
1151 Dundas Street W, Mississauga, ON L5C 1C4 1.37km -
Kabul Farms
255 Dundas Street W, Mississauga, ON L5B 3B2 1.44km
-
LCBO
3020 Elmcreek Road, Mississauga, ON L5B 4M3 0.5km -
Scaddabush
209 Rathburn Road West, Mississauga, ON L5B 4E5 3.61km -
LCBO
65 Square One Drive, Mississauga, ON L5B 1M2 3.88km
-
Canadian Tire Gas+
3020 Mavis Road, Mississauga, ON L5C 1T8 0.34km -
Denny's Touchfree Car Wash Full Service
3436 Mavis Road, Mississauga, ON L5C 1T8 1.61km -
Salon yelp
3440 wolfedale, Mississauga, ON L5C 1W4 1.61km
-
Cineplex Odeon Corporation
100 City Centre Drive, Mississauga, ON L5B 2C9 3.25km -
Cineplex Cinemas Mississauga
309 Rathburn Road W, Mississauga, ON L5B 4C1 3.54km -
Central Parkway Cinema
377 Burnhamthorpe Road E, Central Parkway Mall, Mississauga, ON L5A 3Y1 4.24km
-
Woodlands Branch Library
3255 Erindale Station Road, Mississauga, ON L5C 1L6 1.47km -
Cooksville Branch Library
3024 Hurontario Street, Mississauga, ON L5B 4M4 2.19km -
Central Library
301 Burnhamthorpe Road W, Mississauga, ON L5B 3Y3 2.78km
-
Pinewood Medical Centre
1471 Hurontario Street, Mississauga, ON L5G 3H5 3.01km -
Fusion Hair Therapy
33 City Centre Drive, Suite 680, Mississauga, ON L5B 2N5 3.5km -
The Credit Valley Hospital
2200 Eglinton Avenue W, Mississauga, ON L5M 2N1 5.83km
-
Erindale Park
1695 Dundas St W (btw Mississauga Rd. & Credit Woodlands), Mississauga ON L5C 1E3 1.36km -
John C. Price Park
Mississauga ON 2.55km -
Kariya Park
3620 Kariya Dr (at Enfield Pl.), Mississauga ON L5B 3J4 2.94km
-
RBC Royal Bank
2 Dundas St W (Hurontario St), Mississauga ON L5B 1H3 2.18km -
Scotiabank
3295 Kirwin Ave, Mississauga ON L5A 4K9 2.38km -
TD Bank Financial Group
1177 Central Pky W (at Golden Square), Mississauga ON L5C 4P3 2.39km
- 4 bath
- 4 bed
- 2500 sqft
1404 Tecumseh Park Drive, Mississauga, Ontario • L5H 2W6 • Lorne Park
- 4 bath
- 4 bed
- 2500 sqft
552 Farwell Crescent, Mississauga, Ontario • L5R 2A6 • Hurontario
- 4 bath
- 4 bed
- 2500 sqft
818 Edistel Crescent, Mississauga, Ontario • L5H 1T4 • Lorne Park
- 4 bath
- 4 bed
- 3000 sqft
1480 Ballyclare Drive, Mississauga, Ontario • L5C 1J5 • Erindale
- 6 bath
- 4 bed
- 3000 sqft
11A Maple Avenue North, Mississauga, Ontario • L5H 2R9 • Port Credit






















